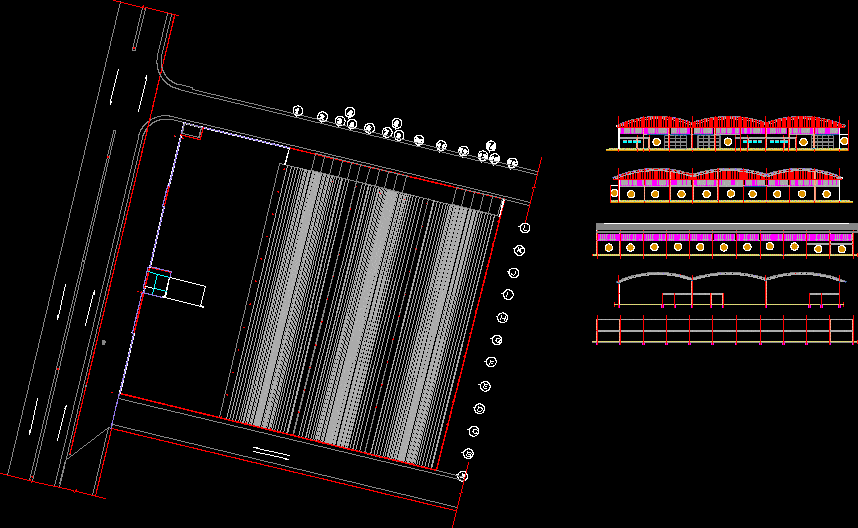ADVERTISEMENT

ADVERTISEMENT
Workshop Factory Wharehouse Offices Shed, Maracaibo, Venezuela DWG Plan for AutoCAD
PLANS; CEILINGS; FACADES OFFICES AND DETAILS
| Language | Other |
| Drawing Type | Plan |
| Category | Retail |
| Additional Screenshots | |
| File Type | dwg |
| Materials | |
| Measurement Units | Metric |
| Footprint Area | |
| Building Features | |
| Tags | armazenamento, autocad, barn, ceilings, celeiro, comercial, commercial, details, DWG, facades, factory, grange, maracaibo, offices, plan, plans, scheune, shed, storage, Venezuela, warehouse, workshop |
ADVERTISEMENT
