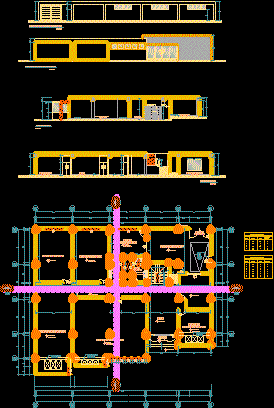ADVERTISEMENT

ADVERTISEMENT
City Offices– Plans For Enlargement Of File Room And General Storage DWG Plan for AutoCAD
Floor Plans – Sections – Elevations
Drawing labels, details, and other text information extracted from the CAD file (Translated from Spanish):
general store, general file, hall, hall, administrative office, generator set, parking, ss.hh., checkers, men, main income, vehicular income, ramp, bb cut, front elevation, type, width, – -, high, window sill, window frame, door frame, rear elevation, metal grid, cut aa, generator group, sshh checkers, modified, owners :, project :, plane :, architecture – distribution, location :, drawing, drawing: , date :, gyg, municipal box of tacna, tacna district, tacna province. tacna department, architecture – cuts and elevations
Raw text data extracted from CAD file:
| Language | Spanish |
| Drawing Type | Plan |
| Category | Retail |
| Additional Screenshots |
 |
| File Type | dwg |
| Materials | Other |
| Measurement Units | Metric |
| Footprint Area | |
| Building Features | Garden / Park, Parking |
| Tags | armazenamento, autocad, barn, celeiro, city, comercial, commercial, DWG, elevations, enlargement, file, floor, general, grange, offices, plan, plans, room, scheune, sections, storage, warehouse |
ADVERTISEMENT
