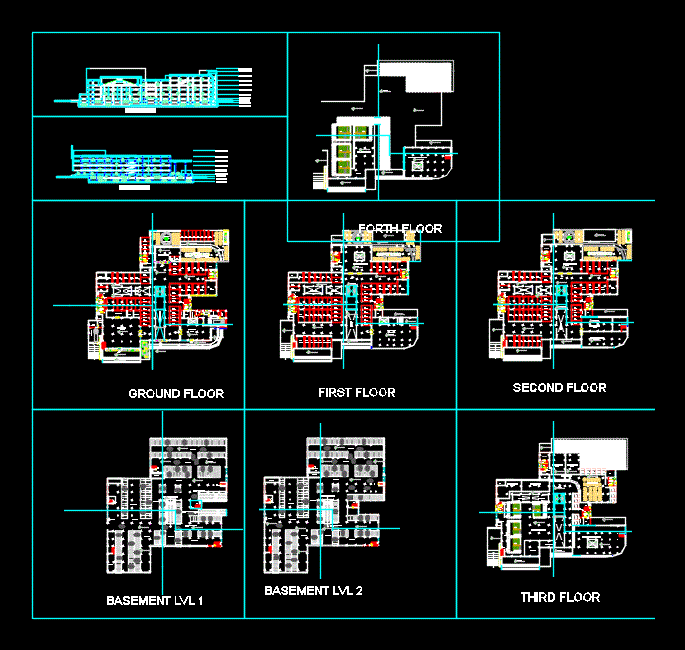
Shopping Mall DWG Full Project for AutoCAD
Shopping mall with all plans ; with 2 basement plans and ground plus three floors; site plan of shopping mall; shopping center. two detail sections of shopping mall are provided.a complete project of shopping center. shopping mall houses anchor tenants; retail shops; as well as food courts and other enjoyment facilities;open spaces and a multiplex floor with lobby .
Drawing labels, details, and other text information extracted from the CAD file (Translated from Spanish):
national university pedro ruiz gallo, signature and seal, designer:, professional school of architecture, faculty of civil engineering, systems and architecture, location, date :, project :, plan :, first floor, cuts and elevations, university city – lambayeque , scale :, lamina :, npt, alfonso de rojas, elevation av. union, elevation av. the incas, ripley, alabella, saga, cinema, planet, mall jockey, restaurant, discoteque, dreams, home, center, wong, dito, bookstore, aisle of stores, office, control, hall, service, saga, saga falabella , bank, agency, multiple, court b – b, ticket office, anchor shop, hall, hall, plaza, warehouse, court a – a, hardware, income, administration, room, meetings, ripley, deposit, secondary income, hall income, self-service, main income, management, secretary, ss.hh., elevations, district victory, commercial complex, arq. enrique lopez puelles, sections, e. wong, ss.hh, attention, emergency, staircase, dressing, refrigerator, camera, limp., dep., discharge, north, ground floor, pedestrian, union avenue, first level plant, secondary income c.comercial, machine room, stand, main, cashier, cashier, advice, public, hall, bank agency, file, boveda, attention area, planter, staff, ss.hh. women, ss.hh. men, warehouse, escape, sshh, c.comercial, active recreation, locker room, parking lot, sh, souvenir, franchise, exhibition, outside, nightclub, playground, capacity, reception, dining room, vest.m, vest.h, general services, bar, cabin d. j, entrance, exit, vehicular access ramp, control., vehicular income, dance floor, tables area, conditioning, air, men’s toilet, women’s toilet, truck parking, loading, unloading, storage, chillerplant room, plenum, exhaust, sump pit, diesel tank, dg set, ramp going to basement, ahu, entry, service, shop, empty, palier, down, food stall, kitchen, control room, office, cafeteria, pantry, staff, room, lifts, west side, ladies, gents, food, stall, big bazaar, cold storage, offfice, fire, exit, staircase, atrium above, food court, outdoor seating, service lift, ahu, admin area, service lifts, first floor, atrium, digital reliance, storage room, second floor, shopper’s stop, crossword, third floor, box office area, multiplex lobby, childrens game zone, forth floor, refresh, roof plan, chiller plant, car parking, exit ramp to ground lvl., section b-b ‘, section aa’
Raw text data extracted from CAD file:
| Language | Spanish |
| Drawing Type | Full Project |
| Category | Retail |
| Additional Screenshots | |
| File Type | dwg |
| Materials | Other |
| Measurement Units | Metric |
| Footprint Area | |
| Building Features | Garden / Park, Parking |
| Tags | autocad, basement, commercial, DWG, floors, full, ground, mall, market, plan, plans, Project, shopping, shopping center, site, supermarket, trade |
