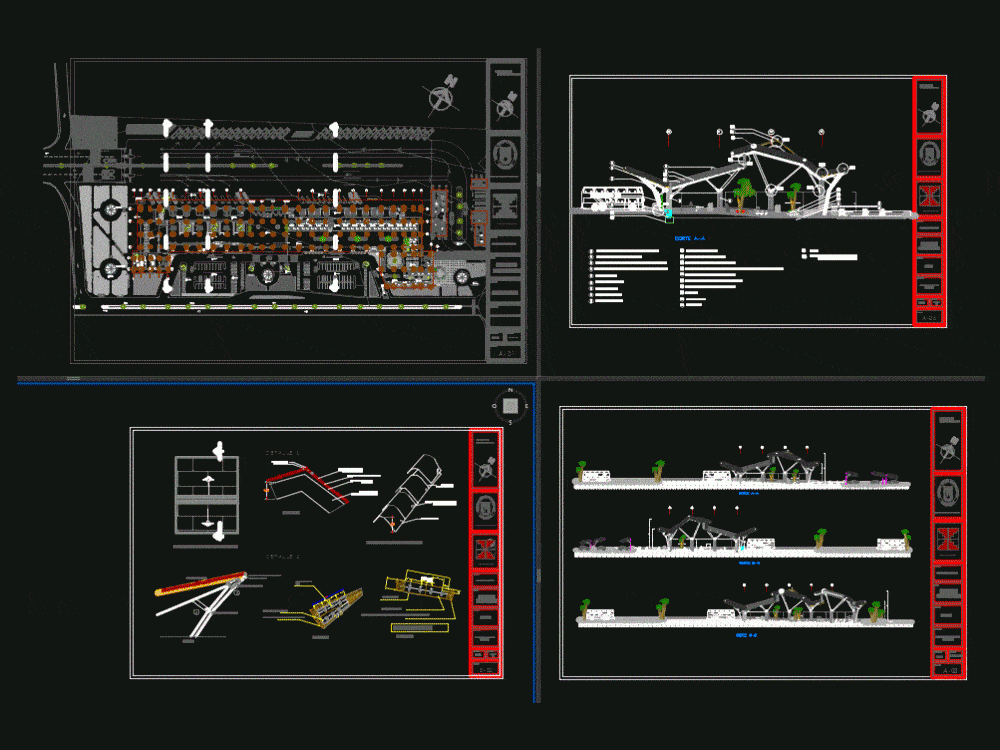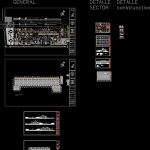
Inter Terminal DWG Section for AutoCAD
Plant – sections – details – dimensions – specifications
Drawing labels, details, and other text information extracted from the CAD file (Translated from Spanish):
refrigerator, bedroom, cement floor, delivery, luggage, fit san cb, course :, theme: flat :, pupil :, zapata asalde rubi, lamina :, scale :, date :, machines, sh, sink, entrance, exit , plaza, general services, patio maneuver, jorge luis lucano lucano, sentry box, platform cover projection, file, office, cafeteria, power house, stan sale, luggage transfer, attention, porcelain floor, electronic balance, wait, PNP, control, departure lounge, commercial area, parking, e. luggage, sshh ladies, sshh males, a. bank, a.bancaria, cashier, administration, tourism agency, human resources, logistics, management, boardroom, reception, secretary, accounting, motorcycle, restaurant, bar, pantry, warehouse, kitchen, sshh men, sshh woman, hall , mototaxi, plaza access, showcase, ss.hh., cleaning, seat, deposit, gardening, circulation vehicles, circulation security, circulation of buses, security circulation, coverage projection, ss.hh, ladies, luggage, men, railing , gentlemen, unloading of charge, area trolleys, cargo deposit, chocolate, liquor store, clothing sale, sale shoes, gallery, candy store, ice cream, washing, enllante, and desenllante, work, area, and lubrication, cto. of maq., repair, workshop, garbage, dep., limp., room of multiple use, chief office, coordination, games, rest area, changing rooms, electr., group, sub., c. of machines, dining room, sshh, depos., sshh women, vehicle, yard, trade, circulation, wheeled taxi, boarding, court bb, landing room, disembarkation, cut aa, vehicular circling, parking, delivery of parcel, roof plant , general, cuts, court cc, stand, agencies, waiting for security, income commission, elevation boarding, elevation disembarkation, detail sector, vinyl tiles, floor: ceramic san lorenzo, floor: san lorenzo porcelain, floor: polished cement, area green, arriostes, structural board, steel plate, natural terrain, concrete column, compacted terrain, lightweight concrete radier, concrete in waterproofing layer, ridge, windbreaks, green wall, boarding and disembarking elevation, celosia short wind, double glass airtight, glass door, concrete base support laminated wood profile, construction detail, shoe, false column attached to column where low pluvial pipe, asphalt tile, osb board, fielt asphalt roundabout, waterproof subfloor, false concrete column, ridge roof section plant, ridge placement detail, cutting, galvanized steel, compression knot, concrete column, column, laminated wood profile, anchoring cut, anchoring detail, view frontal detail, detail of gutter, section construction, section, cutting of wind control lattices, wooden lattices wood pine strips, junction of lattice with wooden profile, lattice joints with wood, concrete base, reinforcement , electro mesh, detail, plant
Raw text data extracted from CAD file:
| Language | Spanish |
| Drawing Type | Section |
| Category | Retail |
| Additional Screenshots |
 |
| File Type | dwg |
| Materials | Concrete, Glass, Steel, Wood, Other |
| Measurement Units | Metric |
| Footprint Area | |
| Building Features | Garden / Park, Deck / Patio, Parking |
| Tags | autocad, commercial, details, dimensions, DWG, inter, mall, market, plant, section, sections, shopping, specifications, supermarket, tarapoto, terminal, trade |
