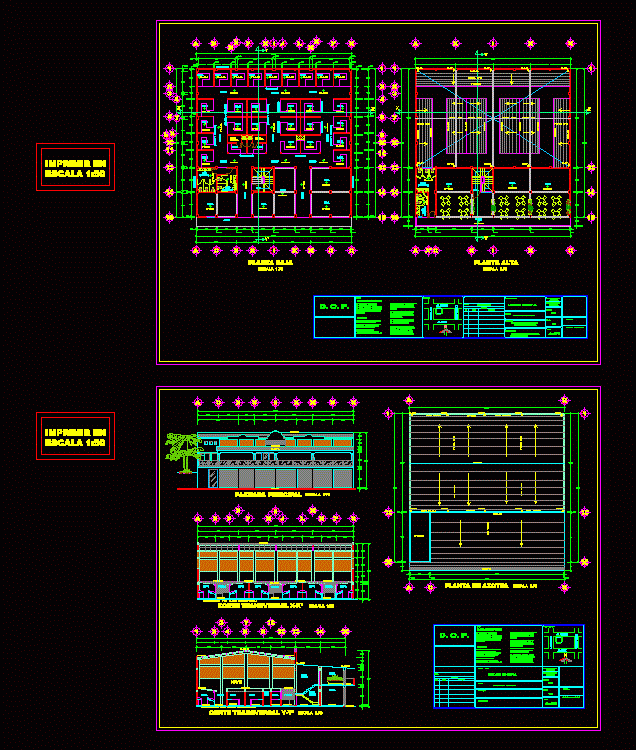
Market DWG Full Project for AutoCAD
A project o enclosing a municipal market enclosing architectural plans, sections and facades
Drawing labels, details, and other text information extracted from the CAD file (Translated from Spanish):
location :, location :, name of the project:, revised by :, date :, no., date, description, revisions, executive project :, municipal market, architectural plan, finishes, notes :, and rows of translucent sheet and, seated with cement-sand mortar, ar according to structural design, inclined and flat a thin mortar, finish with waterproofing, acrylic white acrylic type, d. or. p., allende, juarez, morelos, warrior, drawn by :, dimension :, scale :, plane :, mts., surface area :, surface to const .:, person in charge of the project :, local, up, down, cold room , corridor, adjoining, street, ground floor, upper floor, bap, project department, c. domingo montero rivera, public works director, public works management, roof plant, can. pluv., main facade, cross-section x-x ‘, foundations: see structural plan., cross-section y-y’, cam. frig., cube of esc., ship, axis, structural plan, plant, column, template of simple concrete, detail of foundation, without scale, without scale, section, contratrabe, projection of dice, detail of sheet, nut and washer bulldozer , detail section, elements of the frame, see detail, see detail section, assembly plant, floor slab, vrs. runs, roof slab, detail of foundation in abutment, lock, symbology, board, single damper, color code, for phases black color, for neutral white color, for physical earth green color, description of materials, damper brand btiziño, tube pvc indicated diameter, luminaires mca. g.e., btiziño brand duplex contacts, contact caps and mca switches. btiziño, concentration of meters mca. iusa, mca line thermal switches. btiziño, common board-areas, ladder damper, galvanized box, pipe by wall, pipe by floor, cfe, transition, concentration of meters and general switch, single line diagram, common areas, detail a
Raw text data extracted from CAD file:
| Language | Spanish |
| Drawing Type | Full Project |
| Category | Retail |
| Additional Screenshots |
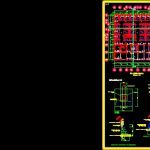 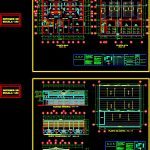 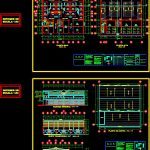 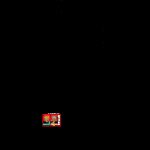 |
| File Type | dwg |
| Materials | Concrete, Other |
| Measurement Units | Metric |
| Footprint Area | |
| Building Features | |
| Tags | architectural, autocad, commercial, DWG, facades, full, mall, market, municipal, plans, Project, sections, shopping, supermarket, trade |
