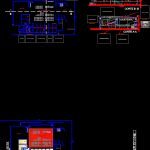
Open Air Food Court Plaza, Piura, Peru DWG Block for AutoCAD
Food Court Open Plaza Piura
Drawing labels, details, and other text information extracted from the CAD file (Translated from Spanish):
modulo, gci, a.f.f., xxxxxx, movie theater, local food, cinema area, sign, coney park, hall, n. pillar, court ee, local, foyer, cinema screen, food court, garbage room, ticket office, counting, food court sector tables, circulation services, aki papay, pizza hut, king burger, china wok, otto grill, kfc , income, donofrio, do it, paylees, evacuation circulation, ladies’ hygienic services, hygienic services men, public, telephones, local food, faculty of architecture and urbanism, teacher:, subject :, location:, film:, student:, open food court, department: piura, province: piura, district: piura, course:, vciclo, cycle:, semester :, specialty :, architecture, escalator, level, cut aa, b-b cut, artificial iluminacon, iluminacon natural , zoan of tables
Raw text data extracted from CAD file:
| Language | Spanish |
| Drawing Type | Block |
| Category | Retail |
| Additional Screenshots |
 |
| File Type | dwg |
| Materials | Other |
| Measurement Units | Metric |
| Footprint Area | |
| Building Features | Garden / Park, Deck / Patio, Escalator |
| Tags | air, autocad, block, commercial, court, DWG, food, food court, mall, market, open, PERU, piura, plaza, Restaurant, shopping, shopping center, supermarket, trade |
