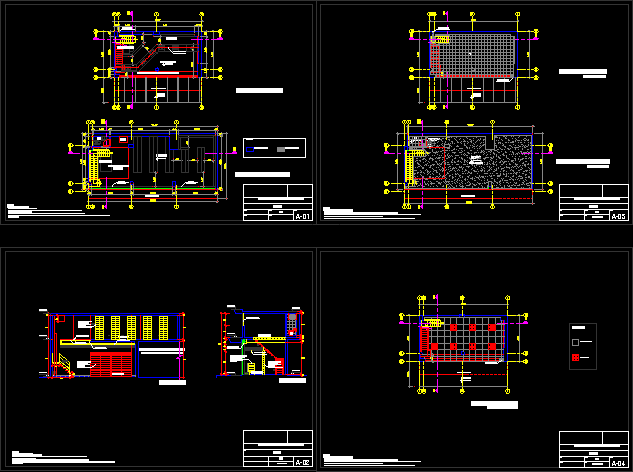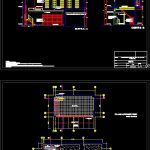ADVERTISEMENT

ADVERTISEMENT
Pharmacy Store Remodel DWG Plan for AutoCAD
Plans and sections, details.
Drawing labels, details, and other text information extracted from the CAD file (Translated from Spanish):
safe area, in cases, earthquakes, exit, fire extinguisher, botiquin, inkafarma, inka, pharma, entry to the central market, historical center of trujillo., proyect. ceiling, sidewalk, floor polished cement, ceramic, legend, fluorescent, project :, floor :, sheet :, date :, scale :, drawing :, revision :, wall to be demolished, existing wall, legend :, of tile, box, pharmaceutical, b – b cut, a – a cut, security grid with galvanized mesh, green border, false drywall beam, corrugated iron joists, steel plates, floor: wooden boards, ceiling
Raw text data extracted from CAD file:
| Language | Spanish |
| Drawing Type | Plan |
| Category | Retail |
| Additional Screenshots |
 |
| File Type | dwg |
| Materials | Steel, Wood, Other |
| Measurement Units | Metric |
| Footprint Area | |
| Building Features | |
| Tags | autocad, commercial, details, DWG, laboratory, mall, market, Pharmacy, plan, plans, remodel, remodeling, sections, shopping, store, supermarket, trade |
ADVERTISEMENT
