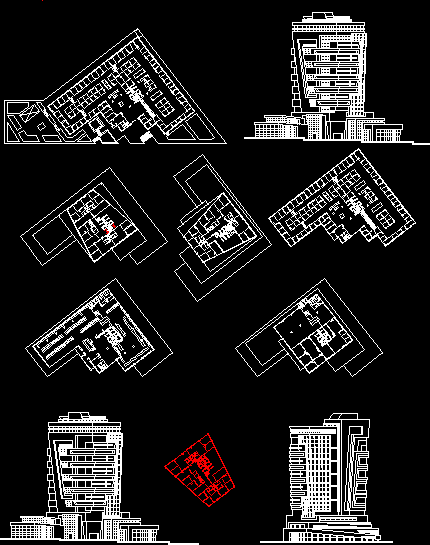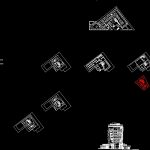ADVERTISEMENT

ADVERTISEMENT
Comercial Building DWG Full Project for AutoCAD
This second project in the third row in Architecture at the University of Sulaimaniya is a business and commercial offices and the project consists of a garage and a large market and offices for sale and I am most successful in this project 95%
Raw text data extracted from CAD file:
| Language | English |
| Drawing Type | Full Project |
| Category | Retail |
| Additional Screenshots |
 |
| File Type | dwg |
| Materials | |
| Measurement Units | Metric |
| Footprint Area | |
| Building Features | Garage |
| Tags | architecture, autocad, building, business, comercial, commercial, DWG, full, mall, market, offices, Project, shopping, supermarket, trade, university |
ADVERTISEMENT
