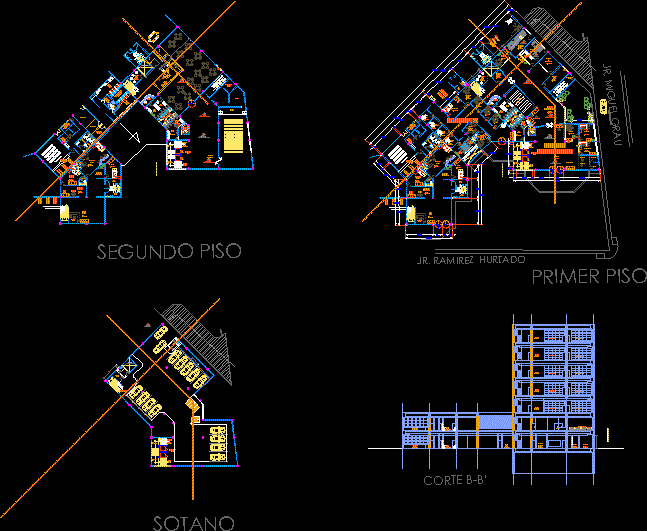
Empresarial Building DWG Block for AutoCAD
THE BUILDING HAS AREAS OF WORKSHOPS THAT MAY BE PRESENTED IN A SHOPING CENTER
Drawing labels, details, and other text information extracted from the CAD file (Translated from Spanish):
white, yellow, blue t, beige, gray s, pink s, green s, pergamum, edelweis, jasmine, blue, pink, phone, males, ladies, yellow, blue t, beige, gray s, pink s, room limpeza, sshh males, sshh ladies, maintenance pipeline, logistics, control, workshop room, adminitracion, stage, sum, management, archive, marketing, of. of computation, ofic. financial, garbage deposit, laundry room, junior conference room, secretaries, secretary of the manager, secretary of finance, reception, waiting room, accounting, npt, p-nn, general manager, ss.hh, table of parts, dressing room, storage, cleaning room, display of drinks, washing pots, washing, drying, storage, kitchen, staff room, refrigerator, pantry, chief of staff, control, office building, security, jr. Miguel Grau, Jr. ramirez stolen, retail store, cashier, sshh, financial, vault, head of security, credit functions, service managers, service consulting, ATMs, admnistracion, vent duct, safe, receipe, secretary, collections, reports, lobby, arrives from basement, administration, ss.hh males, ss.hh women, ss.hh disabled, disabled, substation, generator, boards, star, ceramic floor-serie sindey color white, air conditioning room, pump room, floor with cement finish, projection of ventilation duct and lighting, garbage room, stair hall and elevator for the public, stair hall for service personnel, escape stair hall, multiple alamcen, maintenance hall, star of service, administration, reference headquarters, head of maintenance, head of security, head of sales, accounting and finance, topic, logistics, marketing, meeting room, ofic. municipal manager, municipal management, pipeline, bar, mayor’s office, advisor, municipal council, first floor, second floor, restaurant, audio and light cto, preparations, store, buffet, ofic. financial, logistics, manager, minor conference room, workshop room, stage, third floor, basement, cleaning room, boards, restaurant, court b-b ‘
Raw text data extracted from CAD file:
| Language | Spanish |
| Drawing Type | Block |
| Category | Retail |
| Additional Screenshots |
 |
| File Type | dwg |
| Materials | Other |
| Measurement Units | Metric |
| Footprint Area | |
| Building Features | Elevator |
| Tags | areas, autocad, block, building, center, commercial, DWG, mall, market, presented, shopping, supermarket, trade, workshops |
