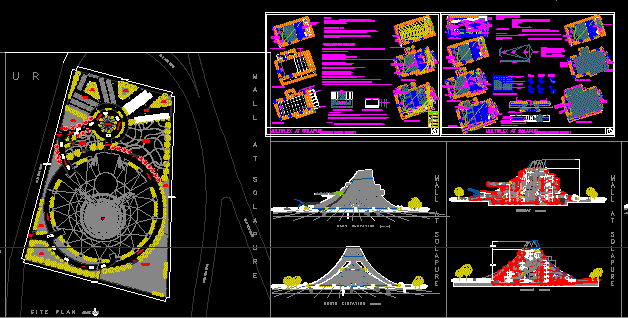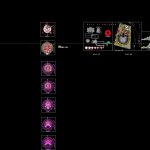
Mall DWG Section for AutoCAD
Commercial center concept drawings – Plants – Sections – elevations.
Drawing labels, details, and other text information extracted from the CAD file:
plant, saat rasta, basement floor plan, first floor plan, ground floor plan, forth floor plan, third floor plan, second floor plan, fifth floor plan, exhaust fan, icecreame and juice centre, coffee shop, refuse chute, a.c. duct, electrical duct, fire fighting, generator room, a.c. plant, water tank below, pump house, store room, store, service counter, service lift, entrance foyer, atrium, jewellery, nike, levis, icecream centre, ent, her, his, duct, house keeping, a.h.u. unit, lobby, visitors parking, entry, service entry, exit, security and bag deposit counter, disply, spiker, reebok, adidas, accesories, accesories and cosmetics, pepe, west side, open display, thread, utility, staff parking, m a l l a t s o l a p u r e, worker’s restroom, sizes changing room, water harwesting pit below, water treatment plant, metal staircase, changing, lift lobby, kitchen, security, ext, ramp, mall, service ent, visitor’s ent, visitor’s parking, fountain, water tank, landscape, open display of furniture, crockery section, gift shopy, archies, water body, open restaurant, vegetables, food bazar, solar pannel, flower shop, conference room, maintainance manager, open display of electrical appliances, books, stationary, seating, restaurant, grosary, fire escape staircase, m a l l a t s o l a p u r e, m a l l a t s o l a p u r
Raw text data extracted from CAD file:
| Language | English |
| Drawing Type | Section |
| Category | Retail |
| Additional Screenshots |
 |
| File Type | dwg |
| Materials | Other |
| Measurement Units | Metric |
| Footprint Area | |
| Building Features | Garden / Park, Parking |
| Tags | autocad, center, commercial, concept, drawings, DWG, elevations, mall, market, plants, section, sections, shopping, supermarket, trade |
