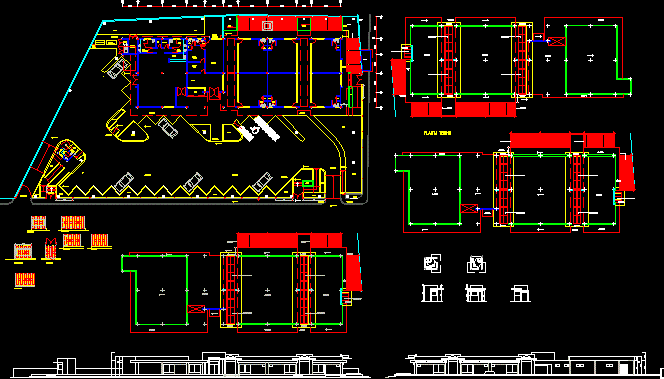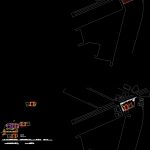ADVERTISEMENT

ADVERTISEMENT
Commercial Center DWG Plan for AutoCAD
Plans – Sections – Facades – Structural plan
Drawing labels, details, and other text information extracted from the CAD file (Translated from Spanish):
ender chacon-elena cuba de chacon, esc .: engineers :, architects :, date :, plant set, owner :, content :, sheet, project :, address :, roof plant, garden, aa, deposit, ladies bathroom , bath gentlemen, bar, area nanny, wait, sales office, warehouse, office manager, bathroom, trash room, pumps, tanq. elect., electricity cabinet, transformer, pergolas, facades-cuts, ventilation blocks, sentry box, street, sidewalk, left gate, side side, right gate, main gate, c-c cut, roof plant
Raw text data extracted from CAD file:
| Language | Spanish |
| Drawing Type | Plan |
| Category | Retail |
| Additional Screenshots |
 |
| File Type | dwg |
| Materials | Other |
| Measurement Units | Metric |
| Footprint Area | |
| Building Features | Garden / Park |
| Tags | autocad, center, commercial, DWG, facades, mall, market, plan, plans, sections, shopping, structural, supermarket, trade |
ADVERTISEMENT
