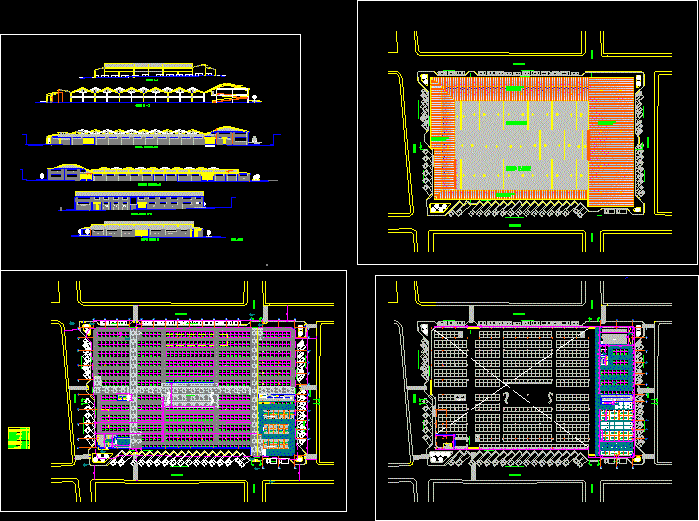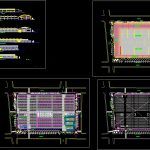
Market Square DWG Section for AutoCAD
Market square – Plants – Sections – Views
Drawing labels, details, and other text information extracted from the CAD file (Translated from Spanish):
unload of heavy vehicles, vans, mixed public service, private parking, public service taxis, unloading of medium vehicles, access, perimeter walkway, garbage, area carts, ramp, first floor, vegetables module, drinks module, module public toilets, module carts , modulo loading, mod area, cant., trash module, second floor, module batan, meat module and lact., module cold room, modulo bathrooms, of. administration, auditorium, bay pedestrians, entrance, unloading of vehicles, boards and meters, internal hall module meats, vestier, toilet, ball, deposit recyclable material, positions batan, administration, bathrooms, bike rack, men, women, balcony, square events, bathroom men, women toilet, cover in asbeto cmento – existing, food washing, milk and eggs module, meat module, food module, access door, b – b cut, aa cut, walk
Raw text data extracted from CAD file:
| Language | Spanish |
| Drawing Type | Section |
| Category | Retail |
| Additional Screenshots |
 |
| File Type | dwg |
| Materials | Other |
| Measurement Units | Metric |
| Footprint Area | |
| Building Features | Garden / Park, Parking |
| Tags | autocad, commercial, DWG, mall, market, plants, section, sections, shopping, square, supermarket, trade, views |
