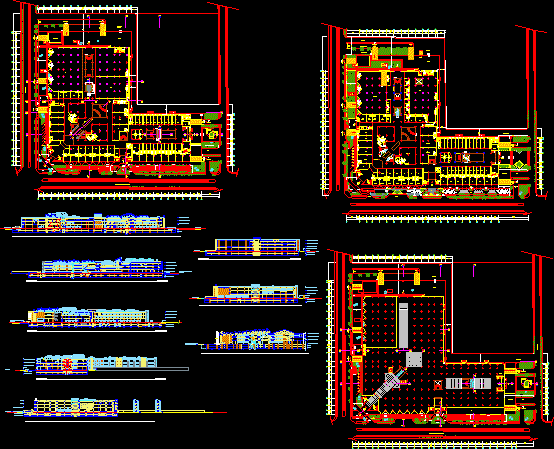
Commercial Center DWG Block for AutoCAD
Complete Commercial Center in Architecture
Drawing labels, details, and other text information extracted from the CAD file (Translated from Spanish):
av. the plains, cinemas, av. piedmont, av. alberto arvelo torrealba, access to parking, retirement, pedestrian access, service access, bay, taxi area, terrace, low ramp, bus stop, loading and unloading, vehicular ramp, pedestrian ramp, loading and unloading area, walkway discharge, ambulance, vacuum, portico, monolith, fountain, outdoor terrace, electricity, garbage room, garbage room, tank and duct, garbage tank, empty projection, electricity, vehicular access, water fall, covered terrace , area for loading garbage, service street, parking exit, rides car, comes from street level to the ground floor, storage, cinemas, empty, belongs to, parking, hydropneumatic and fire pumps, security, ramp up, room of pumps, machine room
Raw text data extracted from CAD file:
| Language | Spanish |
| Drawing Type | Block |
| Category | Retail |
| Additional Screenshots |
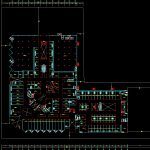 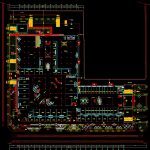 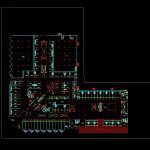 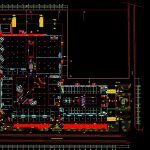 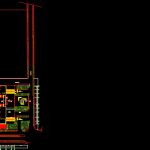 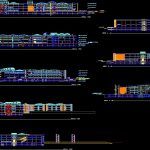 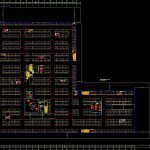 |
| File Type | dwg |
| Materials | Other |
| Measurement Units | Metric |
| Footprint Area | |
| Building Features | Garden / Park, Parking |
| Tags | architecture, autocad, block, center, commercial, complete, DWG, mall, market, shopping, supermarket, trade |
