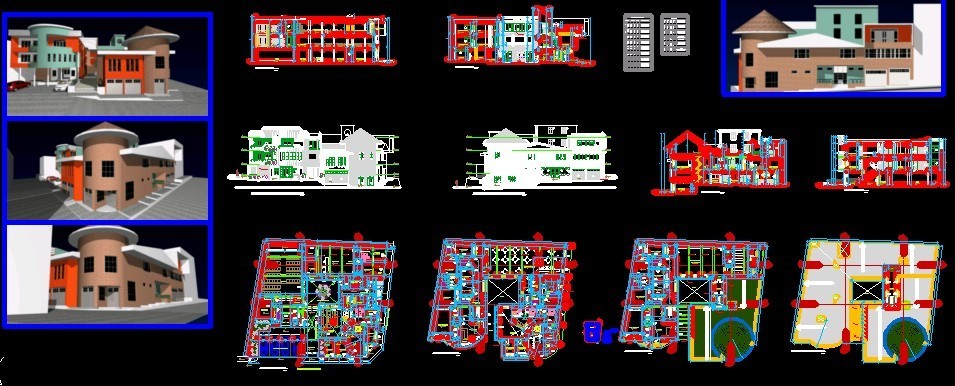
Comercial Center – Project DWG Full Project for AutoCAD
Comercial Center – Project – Plants – Sections – Elevations – Views
Drawing labels, details, and other text information extracted from the CAD file (Translated from Galician):
stilo, alfe, alt, anch, elevation street san martín, elevation calle morropón, roof plant, —–, proy. double height, project door roll, project roof, project beams, beams, false ceiling, caravista brick, type, alt., alt., width, doors, metal grille, two leaves, observations, vanes, singing, wood, glass, two leaves, plywood, rollable metal , —, wood, glass, sliding, plywood, two sheets, metal, semidoble glass, wood, windows, long, project. peraltada beam, project empty, staircase, empty, block of glass, variable, foundation, false floor, stone over, wall of, brick, rope, remove in vents, n.f.p. variable, project column, funeral, deposit, s.m., sshh., path, garden, plant ground, cutting ground, sshh. h, vereda, false floor, projection foundation, cutting of land, cooperative, of head, typical detail of lightened, cloth of closet, lintel, mooring detail, column with wall, technical specifications, solitary units of craftmanship of, lightened and flat beams in the steel, the lower one will be splashed on the supports, in the case of not joining in the zones, indicated or with the specified percentages, note, same section, b.- regulation:, a.- codes used, Type I with a resistance to understanding, slabs, beams and coumnas, for head wall, for rope wall, foundation depth, cement, reinforced concrete, type ms, -concrete vibrate. -desencofrado, -hollow brick roof, -using clean water, -pulse solidary of lightened beams, -portland cement type i., standard hook box, in corrugated iron rods, reinforcement steel used longitudinally in foundry beams and foundry slabs, columns, beams , they must end In standar hooks, which will be housed in the concrete with the dimensions specified in the table, note:, overlapping box, bending of longitudinal reinforcement, vertical cutting, see bent detail, note: it is recommended to employ less than, detail, fill in columns, plant. of bending, picture of beams, detail, cistern, locker, floor, falpiso, grate fe, electrobomba, electrobomba locker, section, level, column picture, foundation plant, starter stairs, ”, j ”, a ” , v-edge, main stairway b, filling, water tank, tank, section a, a tank top, main stairway to, lightweight slab, wall, hotel entrance, main staircase, plant, overlap, expansion joint, column, expansion joint, sshh h., foundation section, section xx, section y and, section ll, cc axis, ground well detail, twin conductor tw.temple, copper electrode, pvc-p tube, concrete cap armed, conductor, ground, copper or bronze, pressure connector, farmland, industrial salt, vegetable carbon, lighting staircase, attic lighting, mounting, meter of services, common, bench, meters, board, alternator , group, electrogen, from the public network, arrives from a bench of meters, exterior lighting res, illumination, reservation, meter bank, terminals terminal, outlets, stairwell lighting, description, recessed floor line, recessed floor line line, recessed ceiling or wall line, power meter, TV line, ring line, symbol, center of light, pass box, height indicated in the plane, exit for dicroico, legend, wall of the light type sel, rectangular :, octagonal :, square :, tv. and pushbutton, for lighting output, for switches output, outlets, telephones internal, emergency light, goes up to level control, power output for connection of electrobomba, level control of the cistern, reaches level control of, t.e, goes up to circ control. tv, reaches circus control tv, box of feeders, in, circuit, demand, maxima, feeder, board of distribution, sum, lighting deposits, receptacles deposits, hotel, electric heater, restaurant, library, services, common lighting and electrical outlets, Uses, unit, load, simultaneity, factor of, total td-a, remarkable loads, total ts, detail of outputs, bracket, general, blind switch, intercom, on furniture, tv. – telephone, power outlet, refrigerator, switch, rope aerial rope, telephone wire, coaxial cable – tv, diagram of telephone and cable amounts, telephone, cable-tv, telephone – internet, meter bank, kw – h, roof , bilbioteca, services, pumping board, TV-cable antenna output, dual switch, simple switch, switch, power output for electrobomba, ground well, telephone outlet, vertical wall-mounted pipe, normal switch, differential switch, time switch, niche wall detail for, housing spherical valves, npt, spherical valve, wall finish, lid simulating the,
Raw text data extracted from CAD file:
| Language | Other |
| Drawing Type | Full Project |
| Category | Retail |
| Additional Screenshots |
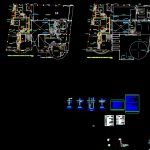   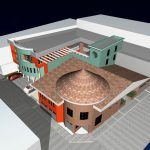 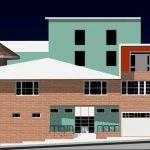 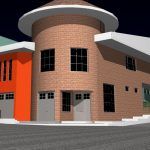 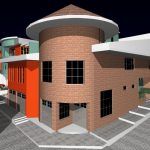 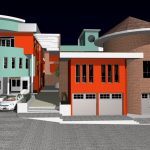 |
| File Type | dwg |
| Materials | Concrete, Glass, Steel, Wood, Other |
| Measurement Units | Metric |
| Footprint Area | |
| Building Features | A/C, Garden / Park |
| Tags | autocad, center, comercial, commercial, DWG, elevations, full, mall, market, plants, Project, sections, shopping, supermarket, trade, views |
