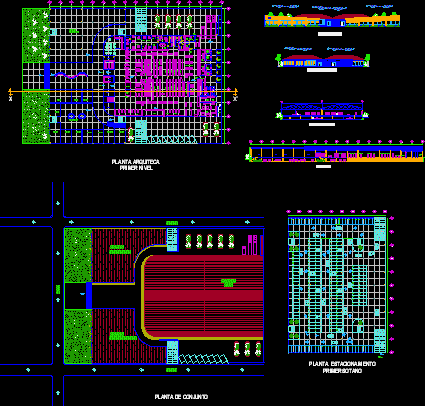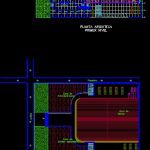
Shpping Center DWG Section for AutoCAD
Shpping Center – Plants – Sections – Elevation
Drawing labels, details, and other text information extracted from the CAD file (Translated from Spanish):
npt, the magic of cinema, cart area, access, returns, service to the public, surveillance, ATMs, sales department, boardroom, legal area, accounting area, management, gentlemen, ladies, human resources, financial resources, archive, advertising and marketing, orders and purchases, waiting room, parcel service, departure, employee control, women lockers, men lockers, merchandise reception, grocery store, access to services, butchery, fish and seafood, salchichoneria, fruit preparation and vegetables, fruit and vegetables, fruit, vegetables, access to employees, bakery, toys, sports, appliances, electronics, baby clothes, accessories for babies, girls, shoes, children, cars, cheeses, camera of dairy and frozen, entertainment area, profitable area, fast food, ice cream, garbage area, machine room, counter, pharmacy, fish and seafood camera, camera rne, meat camera, fish and seafood camera, groceries, wines and liquors, perfumes and cosmetics, stationery, household goods, paintings, hardware, palestine, irapuato, egypt, baby clothes, clothes for women, boxes, shoes, commercial premises, access to parking
Raw text data extracted from CAD file:
| Language | Spanish |
| Drawing Type | Section |
| Category | Retail |
| Additional Screenshots |
 |
| File Type | dwg |
| Materials | Other |
| Measurement Units | Metric |
| Footprint Area | |
| Building Features | Garden / Park, Parking |
| Tags | autocad, center, commercial, DWG, elevation, mall, market, plants, section, sections, shopping, supermarket, trade |
