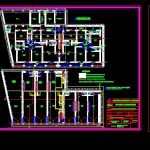
Department Stores DWG Section for AutoCAD
Department Stores – Plants – Sections – Elevations
Drawing labels, details, and other text information extracted from the CAD file (Translated from Portuguese):
cut a – b, detail of the ladder, architectural design, office of architecture and urbanism, plank :, technical responsible :, content :, comments :, cut a – b cut c – d facade situation plan, project author :, owner :, area of land :, location :, scau, existing area :, city hall view :, date :, built area :, piazza divino espirito santo – centro – muniz freire – es, situation plan, bazzarella, rosa nivea, arízio merci, school group, garage, magnification, rises, wc, circulation, promenade, projection of slab, balcony, legend, maid, bathroom, bedroom, area, service area, lavabo, circ., living room, kitchen, downstairs, wc, maid , kitchen, facade, ground floor of the water box, metallic cover, ceramic cover, water boxes, floor plan of the roof, cut c – d, border wall, floor plan
Raw text data extracted from CAD file:
| Language | Portuguese |
| Drawing Type | Section |
| Category | Retail |
| Additional Screenshots |
 |
| File Type | dwg |
| Materials | Other |
| Measurement Units | Metric |
| Footprint Area | |
| Building Features | Garage |
| Tags | autocad, commercial, department, DWG, elevations, mall, market, plants, section, sections, shopping, Stores, supermarket, trade |
