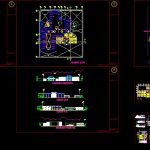
Liverpool Comercial Center DWG Section for AutoCAD
Liverpool Comercial Center – plants – Sections – Elevations
Drawing labels, details, and other text information extracted from the CAD file (Translated from Spanish):
cinemex, access, perfumeria, electric stairs, duct, maintenance cellar, gift wrapping, stationery store, telephones, health gentlemen, stay, bathroom, designer, winery, youth, jewelry, watchmaking, candy, cookies, ups, elevators, low, access control, sale of souvenirs, bodega de jarcieria, climb the cto. projection, access, parcel, lockers, soda fountain, main access, ladies, store of dishes and pots, cold room, laundry area, food reception, men’s bathroom, women’s bathroom, food cooking, food preparation , dishwasher area, delivery of dishes, table service, box, administration, lobby, no smoking area, smoking area, vending machines, sweaters, beach, weekend, evening dresses, lingerie, girls, children, maternity , bags, shoes, children’s shoes, vacuum, optics, books, escalator, room, toilet, bathroom, women, men, telephony, waterfall, administration, roof restaurant, empty interior downtown, fast food, npt, hallway service, commercial premises, access to departmental store, general manager, sales manager, advertising, administration, rec. human, bathrooms women, bathrooms men, secretarial area, waiting room, nursing, serv. doctor, slab projection, level change, maneuvering yard, emergency corridor, emergency exit, platform, forklift, slope, c ”, nev, general notes :, project :, mall, date :, scale :, dimension:, meters, ….., architectural, plan:, sketch of location, north, graphic scale :, ground floor, top floor, accessories, designers, casual, sports, underwear and pajamas, electronics and computers, discs , sports, whites, appliances, furniture, decoration, garden and hardware, wines and liquors, customer service center, liverpool, main facade, court ‘a-a’, owner :, ground floor, airport shopping center, main facade, court bb, front facade, cut aa, main access, emergency exits, waste outlet, cto. pre-injection, detail of the cinema hall floor, x-x ‘cut, ribbed slab, trabe, false ceiling, cto. of projection, screen, facade of cinemas, joint plant, adjoining, causeway ignacio zaragoza, boulevard puerto aereo, rodríguez lópez sergio, causeway ignacio zaragoza, boulevard puerto aereo, south facade, nat, dome, mechanical extraction, air in the kitchen, net, pedestrian, plant of restaurant set, support of dishes, playground, slide, second level, restaurant, bathroom, perspective of the fast food area, exterior perspective main facade, ban
Raw text data extracted from CAD file:
| Language | Spanish |
| Drawing Type | Section |
| Category | Retail |
| Additional Screenshots |
 |
| File Type | dwg |
| Materials | Other |
| Measurement Units | Metric |
| Footprint Area | |
| Building Features | Garden / Park, Pool, Deck / Patio, Elevator, Escalator |
| Tags | autocad, center, comercial, commercial, DWG, elevations, mall, market, plants, section, sections, shopping, supermarket, trade |
