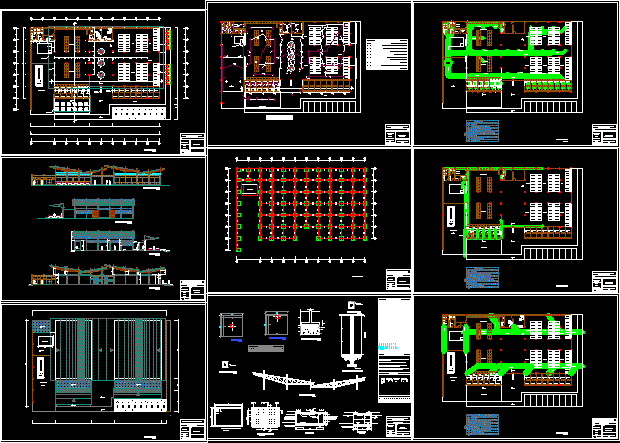
Market DWG Section for AutoCAD
Market – San Isidro Parish – Plants – Sections – Facilities – Details
Drawing labels, details, and other text information extracted from the CAD file (Translated from Spanish):
perimeter beam, wall projection of h. simple, structural plant, architectural plant, cut d-d ‘, cut a-a’, grocery, unloading area, free fair, seafood area, sole plant, date :, content :, indicated, scale :, format :, sheet :, arch fabricio giler alava designer ame, cantonal government of sucre project unit, project :, mayor, dr. carlos mendoza rodríguez, ing. marcelo stolen iturralde contributor, marcos hidalgo velásquez draftsman, eduardo zambrano figueroa draftsman, san isidro market, sshh, room, fridge, pump, utileria, meat area, office, administrator, secretary, lugembres, fruits, vegetables, island, patio of meals, metallic tube blinds. see detail, metal sliding doors, driveway, metal doors with hinges, cover projection, cistern, installation, rainwater floor drain, meter, review well – rainwater, valve, potable water intake, simbology, towards ditch, rush , network, septic well, roll-up door, check box, double switch, polarized double outlet, tgm general meter board, single switch, lighting circuit, outlet circuit, electrical power symbology, outdoor lighting circuit, wall type globe, electrical installations, plinth sheet, type, hf, location, dimensions, observations, armor, rod summary, length, diameter, type irons, type o, type c, type i, technical specifications, dome ring beam, foundation , iron sheet, total length, developed length, type l, dome bracket, variable, npt, ballast, stone ball
Raw text data extracted from CAD file:
| Language | Spanish |
| Drawing Type | Section |
| Category | Retail |
| Additional Screenshots |
 |
| File Type | dwg |
| Materials | Other |
| Measurement Units | Metric |
| Footprint Area | |
| Building Features | Deck / Patio |
| Tags | autocad, commercial, details, DWG, facilities, isidro, mall, market, parish, plants, san, section, sections, shopping, supermarket, trade |

