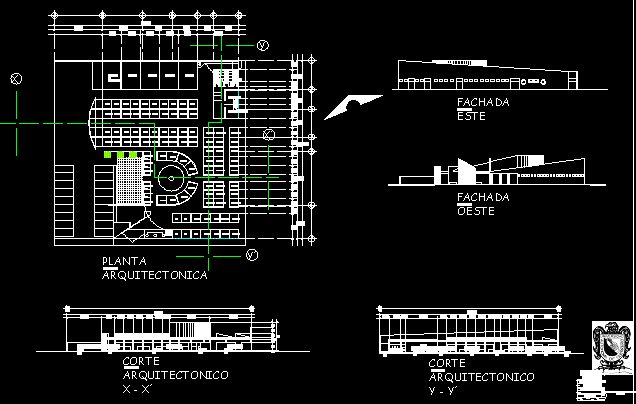ADVERTISEMENT

ADVERTISEMENT
Municipal Market DWG Section for AutoCAD
Municipal Market – Plants – Sections
Drawing labels, details, and other text information extracted from the CAD file (Translated from Spanish):
public market, subject:, project: urban design workshop viii, plan :, architectural, advisors :, arq. carlos manuel alvarez jarquim, arq. urb. silvestre mayo arredondo, equipment :, dimension :, scale :, mts, date :, east facade, west facade, premises, corridor, administration, bathrooms, parking, warehouse, accountant, administrator, machine room, meat, fish, chicken, architectural plant, loncherias and juices, kitchens, clothing, footwear, boneteria, tortilleria, groceries, hardware stores, seeds, sweets
Raw text data extracted from CAD file:
| Language | Spanish |
| Drawing Type | Section |
| Category | Retail |
| Additional Screenshots |
 |
| File Type | dwg |
| Materials | Other |
| Measurement Units | Metric |
| Footprint Area | |
| Building Features | Garden / Park, Parking |
| Tags | autocad, commercial, DWG, mall, market, municipal, plants, section, sections, shopping, supermarket, trade |
ADVERTISEMENT
