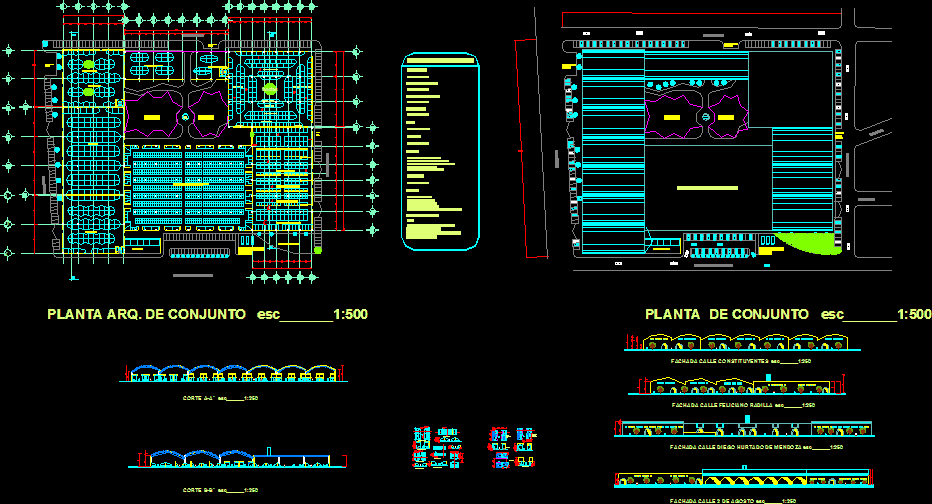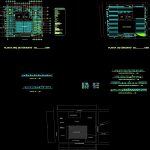
Central Market DWG Section for AutoCAD
Central Market – Plants – Sections – Details – Elevations
Drawing labels, details, and other text information extracted from the CAD file (Translated from Spanish):
calle diego stolen from mendoza, flower area, clothing area, constituents, specialty area, craft area, food area, meat area, tiangis area, parking area, cda de vallarta, street feliciano radilla, architectural program , crafts, natural flowers, artificial flowers, hardware, clothing, shoes, restaurants, vegetables, meat, fish plaza, loading and unloading areas, garbage deposit, tianguis, loading and unloading, women’s bathroom, men’s bathroom, deposit garbage, fish plaza, inns, electric substation, elevated tank, local fondas type, local cut fondas, local type vegetables, local cut vegetables, local meats type, local cut meats, local hardware stores, local court hardware, local court crafts , shoes and flowers, local crafts, shoes and flowers type, local clothing type, warehouse, local clothing court, current market ship, local type juices, local court juices, local fish type, local cut fish
Raw text data extracted from CAD file:
| Language | Spanish |
| Drawing Type | Section |
| Category | Retail |
| Additional Screenshots |
 |
| File Type | dwg |
| Materials | Other |
| Measurement Units | Metric |
| Footprint Area | |
| Building Features | Garden / Park, Parking |
| Tags | autocad, central, commercial, details, DWG, elevations, mall, market, plants, section, sections, shopping, supermarket, trade |
