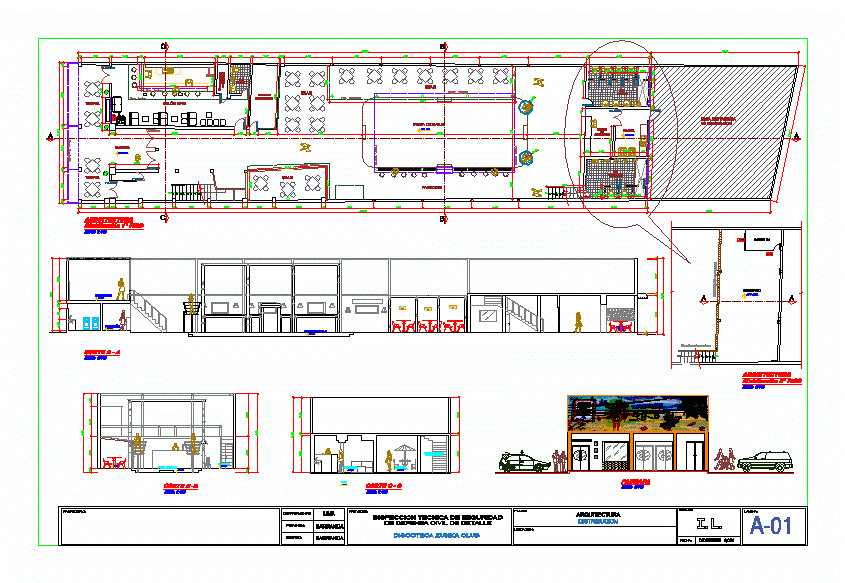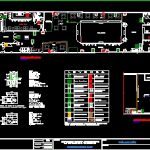
Disco Zunka Canyon DWG Plan for AutoCAD
DISCO ZUNKA CANYON Plano inspection of Civil Defense; INCLUDES PLAN PLAN VIEW ARCHITECTURE; CORTES AND LIFTING; SIGNS AND EVACUATION PLAN
Drawing labels, details, and other text information extracted from the CAD file (Translated from Spanish):
bedroom, living room, kitchen, bathroom, multiple use, balcony, terrace, store, sh, car-port, local multiple use, garden, electrical installation, frame walls, architecture, engineering, professional:, location:, scale, plane ., cad, project designs, digital, topography, possessory:, technical, study, sheet, date., mr. carlos ramirez herrera, milton e. villacorta castro, distr. stone bridge, prov. and dept. of lima, mrs. Mariam neyra chaupiz, meter, reserve, distribution, boxes, comes air supply, edelnor dealer, well to earth, copper electrode, bronze connector, bare conductor, earth, copper or bronze, pressure connector, magnesium or substance, sanik gel, sulfate, and compacted, sifted earth, copper rod, similar, conductor, earthed, reinforced concrete, lid, handle of corrugated iron, by the consecionario, do on the wall, distribution board built-in electric, outlet for switching switch, pipe for the TV system, pipe for the internal telephone system, piping for the built-in electrical system, output for unipolar switch, exit for internal telephone, exit for external telephone, pass box attached, furnisher, electric pump panel provided by the, junction box with specified indication, double-socket universal type double socket, center of light attached, spot ligh, symbol, snp, description, specification , detail of air supply, telephone and antenna, boxes, general notes, required for the installation whose dimensions and, the contractor shall supply and install the pass boxes, non-fuse type, shall have copper bar for connection to ground , switches will be automatic thermomagnetics, for engrampe del, specifications and general notes, the conductors will be unipolar electrolytic copper wire with, the conductors of minimum caliber to be used for lighting and, the external connections and pipes will be pvc-p, protected With dice, the pipes will be made of polyvinyl chloride of the European standard type, the boxes for lighting output. receptacle, switches, and, unless indicated in the plan, standardized curves and connectors, conductors, concrete, pipes, minimum, tubes to boxes, boards, receptacles and switches, characteristics must be used to meet the specifications in legend specifications, all Pipes embedded in the floor will be ordered and coordinated with, all exits of force will lead bare conductors for, the sanitary pipes must be waterproofed conveniently, the pipes that are in direct contact with the ground should be protected with a poor concrete die. , and national code of electricity., passage, floor second floor modification, hall, floor third floor, floor first floor modification, patio, laundry, passage, th., entry, secondary, main, vehicular, cl., wall, demolish , build, duct, roof plant, roof, guest, tendal, existing roof, reinforced earthenware, lightened roof, sections of beams, detail of lightened, terre no, minimum thickness, observations:, national building regulations, resistance to compression, thickness of mortar joints, after stripping of the roof, with brick tambourine., Characteristics of the confined masonry:, design and construction specifications:, non-load bearing walls will rise to their total height, note: foundation:, overloads:, flat beams, banked beams and columns, stairs and lightened, coatings, concrete cyclopean, minimum anchor lengths and reinforcement overlays, technical specifications, footings, ladder , anchoring, overlaps, stair area, columns to be built, project:, laying straws b., lightened, corteb – b, main elevation, cuts and elevations, cutting, dep., cl., projection. of eaves, projection of, cistern, hall of entrance, proprietary:, jose vergara ch., plant second floor, plant first floor, multifamily housing, instalac. sanitary, drainage, water, water meter, normalized cement pipe, legend, hot water pipe, general interruption key, between universal unions, gate valve, cold water pipe, tee with rise, tee with descent, check, tee, and simple, reduction, register box, ventilation pipe, register threaded in floor, pvc drainage pipe, valve gate and a check valve framed with, with a cast iron frame., corresponding finish will be concrete or cast iron with, will be enrazado with the level of the corresponding floor protected with, be respected the design and any modification will be coordinated, their respective finishes., standardized., with the responsible., floor corresponding., galvanized iron, protected by a frame and wooden top., elevation, zz cut, tube, filling with, concrete, section, ovalin, toilet, exit, chrome, laundry,
Raw text data extracted from CAD file:
| Language | Spanish |
| Drawing Type | Plan |
| Category | Retail |
| Additional Screenshots |
 |
| File Type | dwg |
| Materials | Concrete, Masonry, Plastic, Wood, Other |
| Measurement Units | Metric |
| Footprint Area | |
| Building Features | A/C, Garden / Park, Deck / Patio |
| Tags | agency, autocad, boutique, canyon, civil, defense, disco, DWG, includes, inspection, Kiosk, Pharmacy, plan, plano, Shop |
