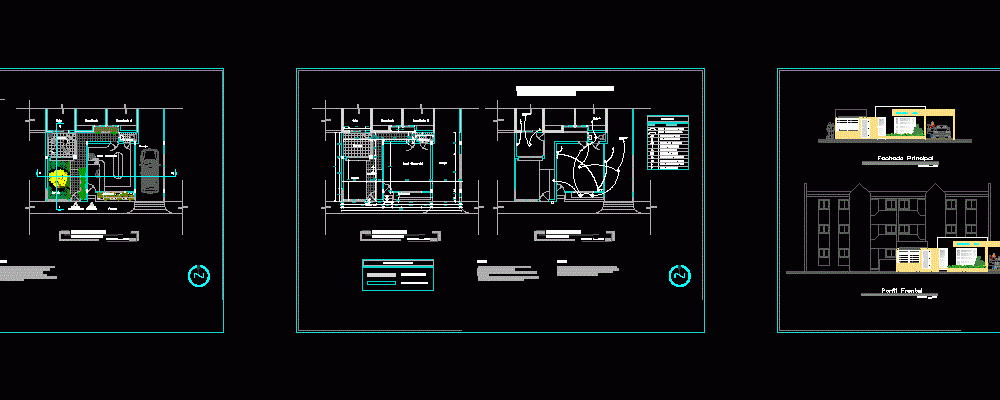
Pharmacy Design DWG Section for AutoCAD
DWG file extension; containing Annex designed for Commercial Design intended for a pharmacy, preparation, conservation, presentation and dispensing medicines. The file contains: Uprising; Architectural plan; Sized, Front Elevation and Sections
Drawing labels, details, and other text information extracted from the CAD file (Translated from Spanish):
commercial premises, terrace, garden, room, garage, bedroom, apartment access, gallery, ceramic floor, compacted filling, thin and waterproofing., slab has, zabaleta., parapet., lintel., aluminum railing., beam has, cake., land., pharmacy ana, eaves., floor exterior., scale :, current situations, survey, project: annex, architectural plant, power plant, dimensioned plant, main facade, front profile, section a-a ‘, section b-b’, existing walls, walls to project, legend of walls, legend, symbol, description, single switch, double switch, central wall light, central ceiling light, recessed floor line, recessed ceiling line , recessed led lamp, bell push button, to the current circuit, luminaire and outlet distribution, garden, telephone and fax out, ascera, access pharmacy
Raw text data extracted from CAD file:
| Language | Spanish |
| Drawing Type | Section |
| Category | Retail |
| Additional Screenshots |
 |
| File Type | dwg |
| Materials | Aluminum, Other |
| Measurement Units | Metric |
| Footprint Area | |
| Building Features | Garden / Park, Garage |
| Tags | agency, annex, autocad, boutique, commercial, Design, designed, DWG, extension, file, intended, Kiosk, Pharmacy, preparation, retail, section, Shop |
