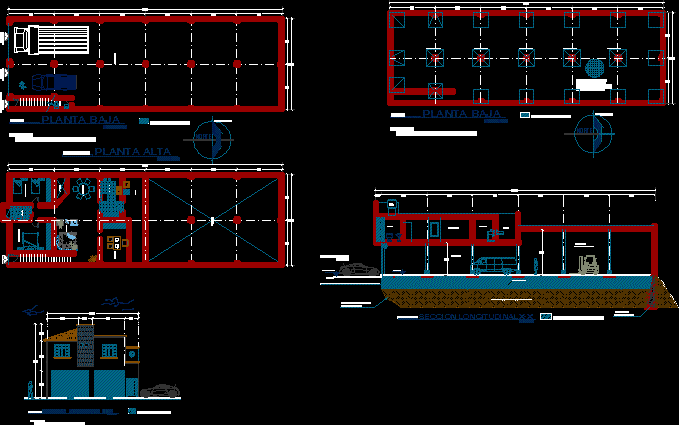ADVERTISEMENT

ADVERTISEMENT
Hardware Store With Apartment Above DWG Full Project for AutoCAD
PROJECT COMMERCIAL STORE WITH APARTMENT IN upper floor
Drawing labels, details, and other text information extracted from the CAD file (Translated from Spanish):
access, warehouse, orientation, north, ground floor, budgeted area, bathroom, apartment, southern facade, architectural, before project:, warehouse and apartment, upstairs, office, patio, duct, dining room, kitchen, living room, vacuum, slab foundation, in both directions, water tank, x-x ‘longitudinal section, boulevard posadas ocampo, packed tepetate rrelleno, natural unevenness, terrain, double height, bench level, containment, wall, rrelleno de terrazeria
Raw text data extracted from CAD file:
| Language | Spanish |
| Drawing Type | Full Project |
| Category | Retail |
| Additional Screenshots |
 |
| File Type | dwg |
| Materials | Other |
| Measurement Units | Metric |
| Footprint Area | |
| Building Features | Deck / Patio |
| Tags | agency, apartment, autocad, boutique, commercial, DWG, floor, full, hardware, Kiosk, Pharmacy, Project, Shop, store, upper |
ADVERTISEMENT
