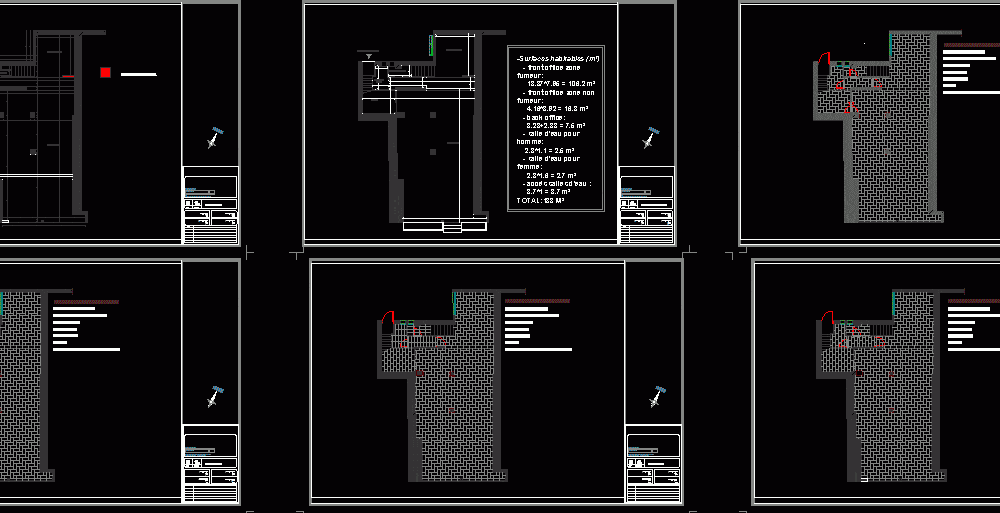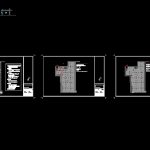ADVERTISEMENT

ADVERTISEMENT
Tile Floor Layout–Retail Store DWG Plan for AutoCAD
Calpinage PLAN FOR A store
Drawing labels, details, and other text information extracted from the CAD file (Translated from French):
shower room, non-smoking area, smoking area, address:, interior designers scenographer, number, scale, plan zonning, north, masonry plan, floor plan, access to storage area, plan layout
Raw text data extracted from CAD file:
| Language | French |
| Drawing Type | Plan |
| Category | Retail |
| Additional Screenshots |
 |
| File Type | dwg |
| Materials | Masonry, Other |
| Measurement Units | Metric |
| Footprint Area | |
| Building Features | |
| Tags | agency, autocad, boutique, DWG, floor, Kiosk, Pharmacy, plan, Shop, store, tile |
ADVERTISEMENT

