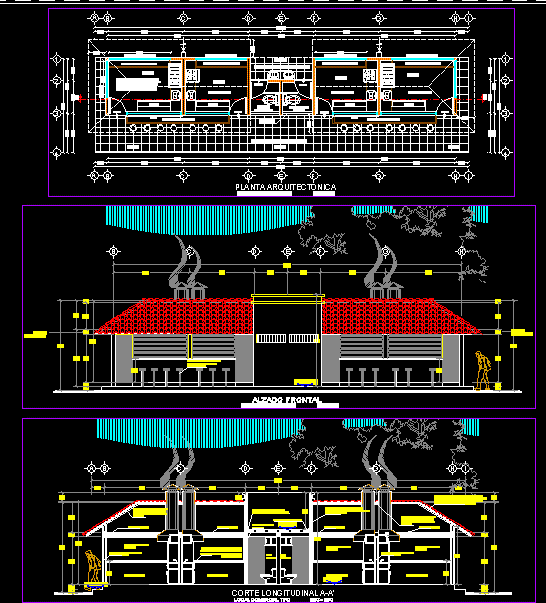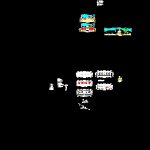
Commercial DWG Full Project for AutoCAD
COMMERCIAL DUPLEX Restaurateur DIRECTED TO USERS OR SALE OF MEAT AS FOOD VERDURAS.DICHO LOCAL DAIRY FRUIT AND HAS WORK AREA WITH BATHROOM AND TERRACE PROJECT CONTAINS MESAS.EL THEIR FACILITIES AND STRUCTURAL PLANS, INCLUDING THINGS.
Drawing labels, details, and other text information extracted from the CAD file (Translated from Spanish):
with plastic dowel., flat head screw, reinforced concrete slab, glued marble, finished tile floor, bolted to slab, aluminum angle of, polished cement firm, modular carpet on, concrete slab, wrought iron detail, baseboard , ceramic screed, grip, mortar, compression layer, vault, joist, prestressed, plaster, mesh, mortar-cement flattened, common red partition wall, reinforced concrete column, wall of alvenaria de tijolo, ripas, laje, support gives coverage, details tape, downloaded from www.bibliocad.com, author: paulo lorenco, lightened bathroom tile, metal curtain, metal frames and doors, customer service window, women’s bathroom, men’s bathroom, court longitudinal a-a ‘, type commercial premises, dala de, enclosure, front elevation, camel, one way lane, topolobampo, boundary, recreation area, pedestrian path to base, area, cross section, type commercial module, branch channel, Diners area, a commercial area, green, pedestrian, area, service, mesh railing, metal poster, diners, and protection to the alamo, flying buttress, lighting, protection, alamo, existing, single damper, exit center, slim lamp light, load center, electrical connection, bar for diners, food preparation, polished concrete, architectural floor, polished concrete floor, concrete floor brushing, attention to diners, refrigerator, ventilation, no window, electrical distribution plant, mufa , plant of inst. hydro-sanitary, sanitary registry, sanitary registry, annealing red partition, mortar cement lime-sand, flat polished mortar, and hermetic cover, sanitary registry, tv, ban, bap, cespol, gargola, fan tube, descent, waters black, rainwater, sanitary, log, with strainer, reduction, tube, towards network, municiapl, sac, ups hot water, tee with exit down, tee with exit up, tee connection, simbology, saf, gate valve , cold water, check valve, balloon valve, hot water pipe, household outlet, cistern, hydropneumatic equipment, foundation plant, concrete cube, reinforced with, grill, foundation, with tma of, reinforced with rod, in both directions, shoe of, and added with, template of, column of, concrete of, concrete reinforcements, cm., chains of exhaustion, details of foundation, chain of exhaustion, cassette of polystyrene, of concrete, dala of closing, armed, castles of, dala of enclosure, in both sense., perntellinal dentellon for banqueta, zapata grill armed with, senses, structural plant, column with base of mount, metallic structure that gives, form to the roof with base, in drawer., metal structure that will support the fiber tile, glass, model miguelito, wall of annealed red partition, reinforced with var. of, which will be drowned, in damage dare, treated metal structure, with anticorrosive enamel paint, red oxide color, comex mark, applied with gun and compressor, glass fiber tile model miguelito, subject to metallic structure with screw, to prevent water leaks, the welding used in the whole, tee pvc, trap p, sink, washbasin, domiciliary intake, tarja, inst isometrico. sanitary, isometric of inst. hydraulic, roof tile detail, hollow space, for hood, bench anchored to concrete with wooden seat and metal pole, metallic trowel in boxes in interiors, reinforced with mesh, cut by facade, bathroom
Raw text data extracted from CAD file:
| Language | Spanish |
| Drawing Type | Full Project |
| Category | Retail |
| Additional Screenshots |
 |
| File Type | dwg |
| Materials | Aluminum, Concrete, Glass, Plastic, Wood, Other |
| Measurement Units | Metric |
| Footprint Area | |
| Building Features | |
| Tags | agency, autocad, boutique, commercial, duplex, DWG, food, full, Kiosk, local, Pharmacy, Project, restaurants, sale, Shop, shops, users |
