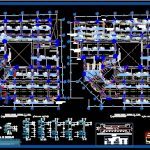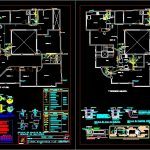
One Family Housing With Store, 3 Storeys, Huazas, Peru — Project 16 DWG Full Project for AutoCAD
Single Family with 3 – level trade, more roof – plants – sections – view – Details
Drawing labels, details, and other text information extracted from the CAD file (Translated from Spanish):
elevation av. fellowship, metal curtain, elevation av. bolognesi, cuts and elevations, property sr., plan:, projects, sheet no .:, date:, scale:, location, trade housing, project, cuts and details, garden, ornamental, pool, water level, level of path , detail of oven pool, court xx, sh, entry, projection of mezzanine, beam projection, see detail of pool, guardian, kitchen, living room, hall, bathroom, service yard, first level, second level, designer :, third level, roof, dining room, beam projection, projection of flown, metal structure, with polycarbonate fiber, bb cut, cut aa, cut cc, staircase arrives, starts staircase, province:, department:, archive cad:, revised:, location:, owner sras:, district:, drawing:, designer:, date:, scale:, project:, commerce – housing, f. to. i., ancash, huaraz, trade housing, solid slab, shuttering staircase ceiling, main ø, scale, cut tip. lightened roof, det. bent of reinforcement, a – a, in ceiling or beam, widening in ceiling, covering, detail of subjection, of the steel of the joist, steel of joist, type, frame of stirrups, spacing, wall of masonry, detail of construction of, vertical joints, half fill, scratch and wet foundation or sill, cast a cement water slurry, first day, work, nfp, esp. foundation, overlapping joints for beams, slabs and lightened, top reinforcement, values of m, h: any, lower reinforcement, cime nt ation, ladder, foundation, overfill, level, bxt, t.esc., column box, type i, type ii, type iii, type i and ii, foundation, type: l, type: i, type: li, nfp, masonry, nnt, foundations run: cc, abutments, splices will not be allowed, the slab or beam on each side of , the column or support, the l junctions will be located, the armor in the same, section, in the central third. I do not know, slabs and beams, overlaps and joints, slabs, columns, beams, columns, r min, – r. perpendicular to the facade, notes :, – r. parallel to the façade, – acceleration coefficient, – maximum displacement, – maximum relative displacement, technical specifications, concrete:, steel:, structure:, free coverings, beams, slabs, foundations, footings, screed, iron, foundations runs, columns and plates, flat beams and slabs, soil resistance:, – soil factor, -factor of use, -factor of zone, – soil period, esp. of sobrecimientos, nnt., see øs in plant, shoe detail and concentration, of abutments,: see table, and det. shoe, cut: aa, nfp., hot water outlet, cold water outlet, drain outlet, outlet on the floor, alternative, outlet on wall, drain outlet, wall, wooden partition, therma location, level of floor, ground, natural, register box – b, concrete bottom, bruña, false, floor, subfloor, brick kk, solid, tarrajeo, detail overflow cistern tank, administration guardian, dwg., anodized., all installations they will be recessed. the conduits to be used will be of the heavy type of polychloride, the outputs for simple switches, electrical outlets, bell push button, TV antennas, external and internal telephones, with a gang cover, technical specifications, electric energy meter, conduit built-in floor for intercom, ground connection hole, recessed network for ceiling or wall, recessed in the floor for cable TV, recessed ceiling for timbre, recessed in the floor for external telephone, network recessed by floor or wall, number of conductors in tube, thermomagnetic switch, indicated capacity, electric therma, symbol, legend, description, going to the ground, going to braquet roof, connection, telephone company, cable tv company, telephone annex, arrives interc ., arrives telephone, lighting, terminal, grounding, reservation, idsi, receptacles, copper rod, bare copper cable, copper connector, farm land, sifting and co mpactado, thor-gel, staircase wall, lighting, comes, seal, therma, detail of meter bank, int. main thermomagnet, dark gray cocked will bear, inscribed the number of board td-, card for each switch, lock, wall with specification of dead front, dark gray color cocked, card directory indicating, by circuit its corresponding, indicating the circuit number, int. thermomagnetics, derived circuits, box type sheet metal, blind holes, tg distribution board of the type embedded in, rises to therma, reservation, arrives telf. network, intercom, well to ground, comes from meter bank, telephone, conductor, feeder, grounding, circuits, board, conduit – pvc, number, protection, white or gray, black, red, circuit, color, m
Raw text data extracted from CAD file:
| Language | Spanish |
| Drawing Type | Full Project |
| Category | Retail |
| Additional Screenshots |
    |
| File Type | dwg |
| Materials | Concrete, Masonry, Plastic, Steel, Wood, Other |
| Measurement Units | Metric |
| Footprint Area | |
| Building Features | Garden / Park, Pool, Deck / Patio |
| Tags | agency, autocad, boutique, details, DWG, Family, full, Housing, Kiosk, Level, PERU, Pharmacy, plants, Project, roof, sections, Shop, single, store, storeys, trade, View |
