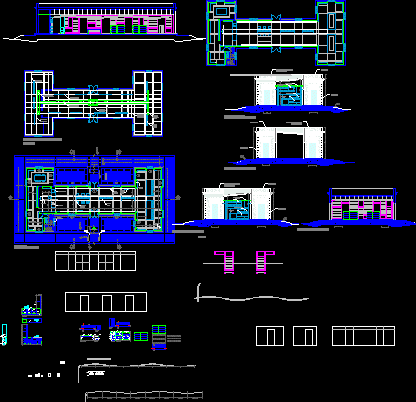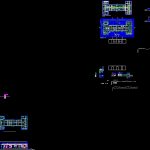
Commercial Library DWG Detail for AutoCAD
Details of equipes and envelopes of commercial library
Drawing labels, details, and other text information extracted from the CAD file (Translated from Spanish):
thick and thin plaster painted, molding, gallery, perimeter path, blackpool poster, roof top, metal staircase mobile, stair support rail, mobile shelf, mobile reading equipment, opaque cerigrafia – blackpool, fixed shelf mdf lined wood, coffee vending machine embutida in mobility, computer, counter – box, ceiling projection, deposit, income, structural metal profile and modulator for panels durlok, diffusers rendondos – diameter according to calculation, barral lighting dichroic lamps, counter-box, ceiling durlok suspended, espendedora cafe , floating organic ceiling, perimetral buoy, fluerecente tube, hinges, metal profile l for book support, steel support for shelves, space for wiring, white neon tube, counter, table, suspended ceiling detail
Raw text data extracted from CAD file:
| Language | Spanish |
| Drawing Type | Detail |
| Category | Retail |
| Additional Screenshots |
 |
| File Type | dwg |
| Materials | Steel, Wood, Other |
| Measurement Units | Metric |
| Footprint Area | |
| Building Features | Pool |
| Tags | agency, autocad, boutique, commercial, DETAIL, details, DWG, equipes, Kiosk, library, Pharmacy, Shop |
