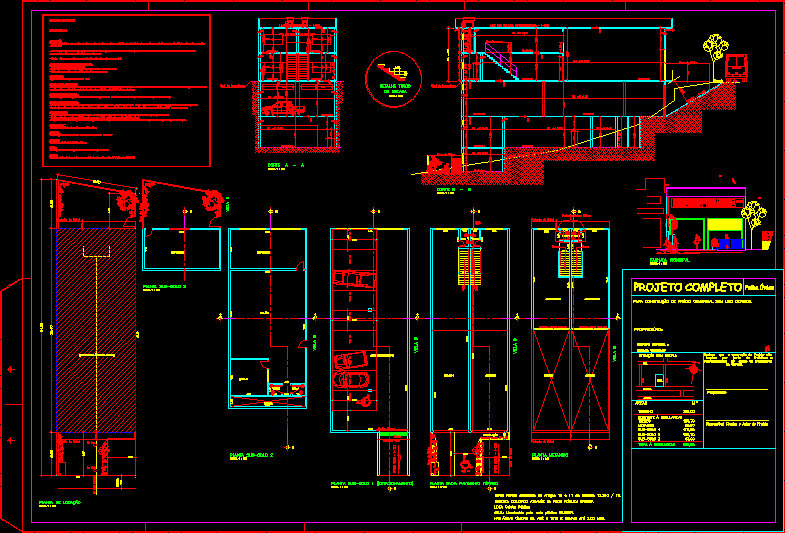
Stores – Bi-Level DWG Section for AutoCAD
Stores – bi-level – Plants – Sections – Elevations
Drawing labels, details, and other text information extracted from the CAD file (Translated from Portuguese):
I hereby declare that the approval of the project does not, without any scale, of the land., implies on the part of the city hall, complete project, single leaf, cut b – b , a – a, low floor ground floor, cadastral inscription:, magnetic north, local, av., walk, ceramics, cer., bodyguard, grill, gate, run, garden, street level, eave projection, rises , descends, parking, salon, deposit, wall of currency, projection boxes of water, natural terrain profile, tel., scania, marcopolo, cx. dis., cx. Insp., lease plan, promenade, mezzanine floor, water: supplied by public sabesp. network, sewage: collected through public sabesp. network, garbage: public collection, typical detail, stairway, for building commercial building without defined use ., ground floor, mezzanine, total to regularize, avenue, street, alley, main facade, existing to regularize, circus projection, circulation, alley b
Raw text data extracted from CAD file:
| Language | Portuguese |
| Drawing Type | Section |
| Category | Retail |
| Additional Screenshots |
 |
| File Type | dwg |
| Materials | Other |
| Measurement Units | Metric |
| Footprint Area | |
| Building Features | Garden / Park, Parking |
| Tags | agency, autocad, bilevel, boutique, DWG, elevations, Kiosk, Pharmacy, plants, section, sections, Shop, Stores |
