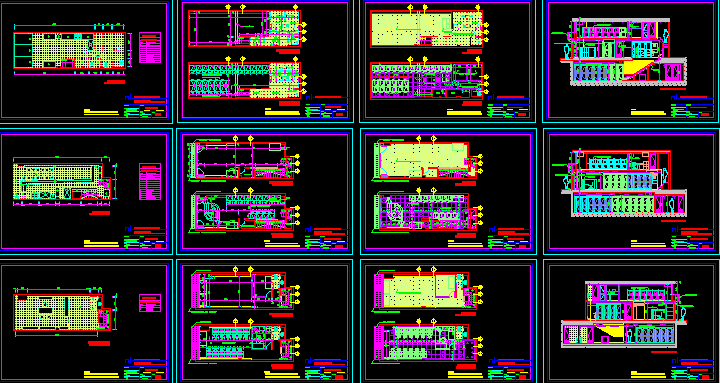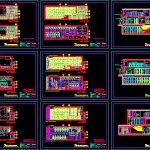
Commercial Store DWG Full Project for AutoCAD
Center of communications and connection to the red – Complete project
Drawing labels, details, and other text information extracted from the CAD file (Translated from Spanish):
distribution plant, deposit, lava-mopas, ladies bathroom, men’s bathroom, control room, furniture plant, telephones, floors floors, floor, grid aa., Ceramic installation shaft, arq., c.i.v., arq. nylda lippo arrechedera, arq. goes, project :, drawing :, engineer :, owner :, content :, scale :, date :, project and interior design, basement level, note:, in plan they will be verified on site, basement level, commercial premises, telecommunications center , access level, mezzanine level, plafond plant, plafond type dray wall, basement plant, plant access, mezzanine plant, rising, vulca type floor fluted model, description, cod., table, cellars, tank – water, sink, hood, garbage , wardrobe, lavamopa, toilets, legend, entrance, sink, furniture, bar, stop, benches, box, grill, refrigerator, soft drinks, freezer, sanitary, office -, exit aa., projection – grid advertising support, grid support advertising notice, projection – advertising, advertising, cuts – facades, showcase, reception, internet booths, telephone booths, fourth controllers, office, santa-maria door, deposit, communications center, international calls, national and premises, main facade – access, control room
Raw text data extracted from CAD file:
| Language | Spanish |
| Drawing Type | Full Project |
| Category | Retail |
| Additional Screenshots |
 |
| File Type | dwg |
| Materials | Other |
| Measurement Units | Metric |
| Footprint Area | |
| Building Features | |
| Tags | agency, autocad, boutique, center, commercial, communications, complete, connection, DWG, full, Kiosk, Pharmacy, Project, Red, Shop, store |
