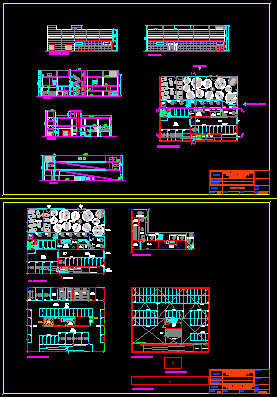
Cars Concession Shop DWG Section for AutoCAD
Cars concession shop – Plants – Sections
Drawing labels, details, and other text information extracted from the CAD file (Translated from Spanish):
extractor, group, toilets, wait, exhibition vo, sales, electricity, workshop, vo, j.sales, spare parts, exhibition vn, limp., spare parts, ap.taller, changing rooms, spare parts, warehouse, delivery, children, pv, boss , reception, area, box, deposit, inf., service, advisor, ent. vn, location, section cc, section aa, section bb, ground floor distribution, floor plan, scale:, owner, project, left side elevation, main elevation, first floor distribution, refromado building and facilities, repair of vehicles, elevations and sections, of building for the exhibition and, expte:, drawn:, replaces, the property, plane no., date:, ap. workshop, workshop, forged, toilet, plant cover distribution, tunnel, washing, laundry, deposits, washes, waste, c.compressors, c.maquinas, i. industrial, ground floor, mezzanine, first floor, and floor cover distribution, painting, cabin, plans, replacement of toilets, exhibition, mixing, paints, vehicles, access, assistance, room, mezzanine distribution, training, offices, classroom , machines, file, dining room, j.sales vo, meeting room, toilet, office manager, file, administration, j.ventas vn, warehouse
Raw text data extracted from CAD file:
| Language | Spanish |
| Drawing Type | Section |
| Category | Retail |
| Additional Screenshots |
 |
| File Type | dwg |
| Materials | Other |
| Measurement Units | Metric |
| Footprint Area | |
| Building Features | |
| Tags | agency, autocad, boutique, cars, DWG, Kiosk, Pharmacy, plants, section, sections, Shop |
