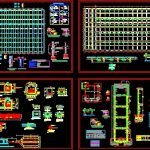
College Flood Zone DWG Full Project for AutoCAD
The project consists in the improvement and implementation of a school in flood-prone area is built on columns of reinforced mortar as shoes; columns and beams; polished floor in all environments; and antlers; Plasters and plastering as without finishing in columns and beams; latex paint on columns and beams; Wooden structures is the tujerales; superboard ceiling plate 4mm. machihembrada wooden doors;
Drawing labels, details, and other text information extracted from the CAD file (Translated from Spanish):
var., brick wall, tongue and groove wood door, veneer, finishes, technical specifications, wood frame, slate, frame, trunking, ceiling lattice detail, splice details, wood veneer, both sides – typical, double switch , isometric view, switch, wall, pipe, embedded in, on ceiling, electrical outlet, floor, circular luminaire, with incorperados accessories, outdoor luminaire, plant: percolation pit and ditch, comes from, register box, initial a, gravel, material, own terrain, rubble, cut c – c, own material, filler, perforated, cut d – d, outlet box, garden, section yy, lid detail, septic tank, biological filter, section xx, cut and – and, cut dd, lid septic tank, cut in half, plant outlet box, mesh, tubular brick, proy. entry cap, septic tank plant, sand bed, filter bed, level of increasing, minimum, ventilation outlet, cut aa, entry box, bb cut, flooring, bed, sand, computer room, skyrocket fiber cement, ridge, vc, tg, urinal, proy. ceiling, teachers room, address, secretary, top, deposit, sh, passage, type, width, alfeiz., high, cant., material, wood, court c – c, elevated tank, plant architecture, flagpole, main elevation, expansion joint, diagram, lighting, kwh, electro east, connection, pt, reservation, lighting c. sports, protected cable with condulet pipe, legend, circuit recessed in ceiling or wall, circuit embedded in floor or wall, double bipolar outlet, pt, grounding, energy meter, double unipolar switch, sa, b, symbol, unipolar switch simple, description, center of light, detail of fastening of the drainage network, tee down, reduction, tee up, description, legend – drain, network of desgüe, trap ” p ”, health yee, up tee, tee, legend – water, gate valve horizontal arm, water point, cut a – a, see detail of asphalt seal, tarrajeo polished, plant. reg box blind, goes to septic tank, court cc, brick tympanum, metal structure roof with calamine, court b – b, fulbito, bow, basketball, volleyball, criminal, line, basketball, board, point, fixers, net, drinker, goes to general board, conductors :, are unipolar electrolytic copper wire with, are of polyvinyl chloride of European standard type, pipe :, boxes :, rectangular., switches:, single or double plugs:, color white, will be installed in wall., resistant, designed to be placed on floor, floor outlets:, step box, are quick disconnection no fuse, manual or automatic, theromagneti co: switch, are bipolar or tripolar., metal cabinet , tadores, provided with cover and security lock., – are screw type, grounding, type connector, grounding, chemical compound for, sifted and compacted land, roof structure, electrical installations, sanitary installations, electrical installations slab eportiva, network of desgüe below slab, proyec. of elevated tank, c-te, plant – columns and footings te, relative maximum displacements of, mezzanines and totals for the two, main directions of the structure, accumulated h, level, h entrepisos, direction x, direction y, zusc, where :, seismic structural system, parameters to define seismic strength :, structural system: porticos, design seismic force, column, beams, slabs, will not be allowed., abutments, columns, slabs and beams, beam or each side of the column or support., central third, not spliced, same section, r min., detail of ø in case of plant encounters, detail of bending of stirrups, specified, in plates, columns and beams, d of plates, beams, or columns , hook detail, footboard, level of water, typical stone, compacted filler with selected material, high tank structure – x – x cut, goes to the elevated tank, submersible pump, tube cap, pvc tube, mortar slab, pvc cap, impulsion, retention valve, gate valve, lock, exterior, interior, wall, vc irons, column irons, plastic mosquietro mesh, in both directions, foundation beam, column box, staircase foundation, column top, of columns, transversal reinforcement, rto. according to col., indicated, overlapping splices for columns, considering zone of, low reinforcements, which are less spliced, high reinforcements, but, spliced in different parts, having to make, splices outside the confinement zone, summary of the foundation conditions, type of foundation :, admissible pressure :, foundational design parameters:, depth of foundation :, foundation stratum of foundation :, differential settlement :, aggressiveness of the ground to the foundation :, additional recommendations :, factor of
Raw text data extracted from CAD file:
| Language | Spanish |
| Drawing Type | Full Project |
| Category | Schools |
| Additional Screenshots |
 |
| File Type | dwg |
| Materials | Plastic, Wood, Other |
| Measurement Units | Metric |
| Footprint Area | |
| Building Features | Garden / Park |
| Tags | area, autocad, built, College, columns, consists, DWG, education, flood, full, implementation, improvement, library, Project, school, slab, university, zone |
