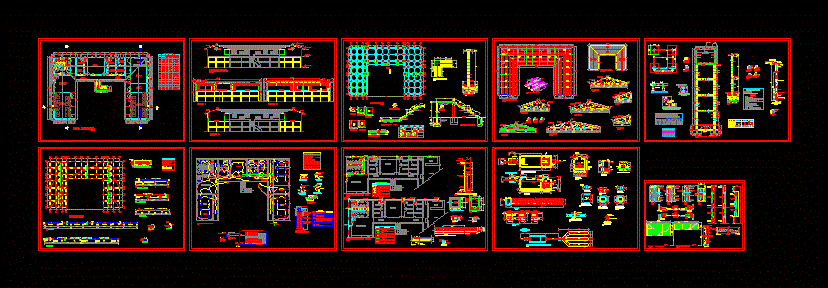
Project Boarding DWG Full Project for AutoCAD
Construction of reinforced mortar built in a flood zone; It comprises plane architecture; health; Electric and others
Drawing labels, details, and other text information extracted from the CAD file (Translated from Spanish):
var., roof structure, brick timpano, smooth zinc, ridge, corrugated caulina, wooden belts, gutter, ceiling plant, module, laundry – tendal, library, ceiling projection, drinking trough, urinal, banking, circulation, kitchen, dining room, room, star tv., ss.hh., type, width, alfeiz., high, cant., material, wood, plant – architecture, administrative area, warehouse, cut aa, bb, cut cc, detail of ceiling framework, cut c – c, projection. of elevated tank, c-te, plant – columns and footings te, relative maximum displacements of, mezzanines and totals for the two, main directions of the structure, accumulated h, level, h entrepisos, direction x, direction y, zusc, where :, seismic structural system, parameters to define seismic strength :, structural system: porticos, design seismic force, column, beams, slabs, will not be allowed., abutments, columns, slabs and beams, beam or each side of the column or support., central third, not spliced, same section, r min., detail of ø in case of plant encounters, detail of bending of stirrups, specified, in plates, columns and beams, d of plates, beams, or columns , hook detail, stirrup, cut a – a, cut b – b, niv. of water, typical stone, compacted filler with selected own material, high tank structure – x – x cut, goes to the elevated tank, perforated, submersible pump, tube cap, pvc tube, mortar slab, lid pvc, impulsion, retention valve, gate valve, brick tympanum, smooth calender frieze, main lift, module, star tv, tijerales, timpano beam, ridge, foundation plant, staircase, ca, solid slab – staircase, compacted filling with selected own material, x – x cut, ladder plant, idem, coverings, – lightened slab, girder collar, reinforced mortar, ladder, lightened slab, beams, technical specifications, elevated tank and septic tank, – mortar, – steel, – footings, – columns, beams, ladder, elevated tank, tank, overloads:, admissible floor capacity, references, national building regulations, false column, protective slab, npt, gutted ground ditch, det. drop of rain water and false column, elbow pvc-salt, tee down, reduction, tee up, see asphalt seal detail, tarrajeo polished, plant. reg box blind, v i g u e t, fastening detail of the drain network, description, symbol, legend – drain, drain network, trap ” p ”, sanitary ee, zing chute, roof, climb tee, tee, legend. water, gate valve horizontal arm, water point, the perimeter, rises pvc sap pipe, sanitary facilities – water, sanitary facilities – drain, double switch, isometric view, switch, wall, pipe, embedded in, over ceiling, electrical outlet, floor, circular luminaire, with accessories incorperados, outdoor luminaire, sab, double and simple switch, outlet outlet with two dice and ground line universal type of the series, embedded in floor or wall pipe, diagram single general board tg, well ground, electric energy meter, pipe embedded in ceiling or wall, earth well, legend, reserve, kwh, meter, metal cabinet, pressure terminal – cu., single line diagram, switch switch board, copper terminal to bolt connection , concrete cover, electrical installations, sgh, tir, tg, zone, administrative, lock, exterior, interior, wall, vc irons, column irons, plastic mosquietro mesh, p lanta: percolation pit and ditch, comes from, register box, initial a, gravel, material, own terrain, rubble, cut c – c, own material, filling, cut d – d, exit box, garden, section yy, lid detail, septic tank, biological filter, section xx, cut and – and, cut dd, lid septic tank, cut in half, plant outlet box, mesh, tubular brick, proy. entry cap, septic tank plant, sand bed, filter bed, level of increasing, minimum, ventilation outlet, entry box, floor, bed, sand, v.a., beam collarin
Raw text data extracted from CAD file:
| Language | Spanish |
| Drawing Type | Full Project |
| Category | Schools |
| Additional Screenshots |
 |
| File Type | dwg |
| Materials | Concrete, Plastic, Steel, Wood, Other |
| Measurement Units | Metric |
| Footprint Area | |
| Building Features | Garden / Park |
| Tags | architecture, autocad, built, College, comprises, construction, DWG, flood, full, health, library, plane, Project, PUBLIC, reinforced, school, university, zone |

