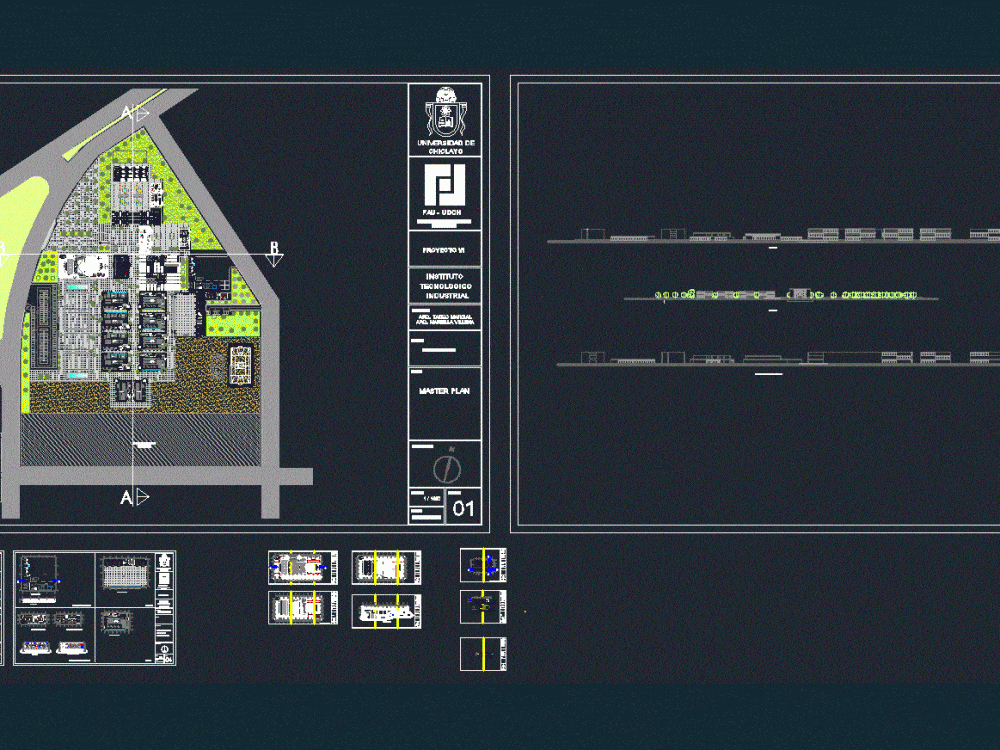
Proposal For Industrial Technology Institute DWG Block for AutoCAD
Eten proposed institute in port – Planimetria – Plants – Cortes
Drawing labels, details, and other text information extracted from the CAD file (Translated from Spanish):
deposit, control, hangar, ss.hh.m, ss.hh.h, storage of simulation models, epoxy floor, instructor’s office, tool store, changing rooms and sshh, basic welding area, computer numerical control area, steel roll-up door, cv, industrial maintenance workshop, dressing room, light applications, engine and control equipment, industrial electricity workshop, building workshop, porcelain tile area, ceramic area, painting area, tool store, cutting aa, sh. ladies, sh. gentlemen, teachers room, academic coordinator, chief op, areas coordinator, technical office, work warehouse, tutorial room, orientation, academic secretary, snacks area, administration, sh-m, sh-h, cold cellar, kitchen, service area, tables area, cellar room, box, dressing rooms, trays, up, down, hall, gas cellar, air conditioning room, emergency exit, cistern, pump, librarian, study room, general archive, newspaper library, public attention, free reading room, photocopied area, binding, sh males, s.h. women, garden, unloading platform, c.cleaning, women’s dressing room, men’s dressing room, maneuvering yard, warehouse, machine room, variable voltage motors, control panels, boards: lighting, sanitary pumps, cistern, classroom, ss. hh men, ss.hh women, laundry area, entrance hall, cafeteria-restaurant, kitchen, bathroom service, bar, bathroom women, bathroom men, living room, bedroom, bathroom, living room, study, terrace, first floor , frontal elevation, general services, student residence, workshop, classroom, cafeteria, headquarters, library, color, laundry area, entrance hall, attention area, corridor, extraction hood, shelf, teachers room, academic secretary, boardroom, assistant director, director, accountant, payer, information, secretary, file, procuraduria, road to reque, sh. handicapped, males, ss.hh, ladies, office, sound, dressing rooms, hall, stage, reception, terrace, cloakroom, hall, foyer, hallway, emergency exit, before scene, retro scene, ss.hh. men, banking, living room publishes, chair :, institute, arch. tadeo martial, fau – udch, faculty of architecture, and urbanism, university of, chiclayo, project vi, law, January, orientation :, scale :, date :, lamina :, student:, bettina mendoza palma, arq. mariella villena, plane: technological, industrial, master plan, cuts and, elevations, exit, entrance, area tray collection, vacuum, washing and drying area, second floor, left lateral elevation, left lateral elevation, bb cut, blueprint, base plane: projection room, auditorium – development, third floor, a-cut, sum – development, cutting a – a, ss.hh ladies, ss.hh var., transparent, tempered glass, retroscene, tramoya, fluorescent , philips, court b – b, public space, black and white
Raw text data extracted from CAD file:
| Language | Spanish |
| Drawing Type | Block |
| Category | Schools |
| Additional Screenshots | |
| File Type | dwg |
| Materials | Glass, Steel, Other |
| Measurement Units | Metric |
| Footprint Area | |
| Building Features | Garden / Park, Deck / Patio |
| Tags | autocad, block, College, cortes, DWG, education, industrial, institute, library, planimetria, plants, port, proposal, proposed, school, technology, university |
