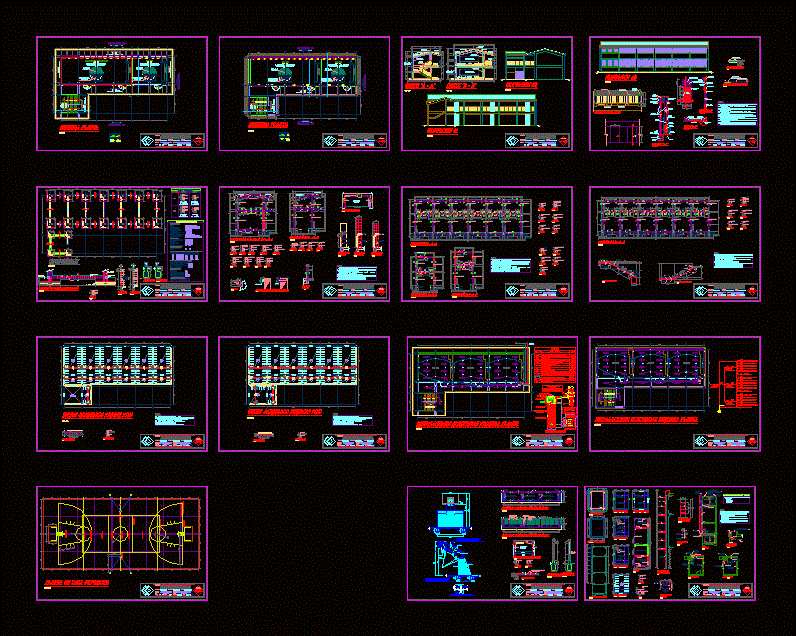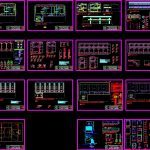
School DWG Detail for AutoCAD
FLAT STRUCTURES; INSTALACiIONEs Electric; HIGH TANK DETAILS; RAILS; SPORTS slab; GENERAL DETAILS
Drawing labels, details, and other text information extracted from the CAD file (Translated from Spanish):
variable, tongue and groove screw, mesh, wooden board, detail: bow and football, basketball board, anchor for volley pole, anchor, magnetic, -: -, podium, machiembreada, with wooden sleeper, runner, rest, high traffic , acrylic slate, built-in box, channel beam, Andean tile, metal roof, handrail, storm drain, columneta, ti, t-ii, t-iii, stairwell, staircase, location:, project:, entity: , design:, cad:, esacla:, plane:, date:, province:, region:, sheet, free village, huancavelica, first floor, architecture, indicated, provincial municipality, sidewalk, path of cement rubbed and burnished, second plant, district:, foundations and details, structures, main porticos and details, secondary porticos and stairs, secondary porticos, window, door,: alfeizar,: alto,: width,: tipo,: -. -, nomenclatures, concrete sidewalk, filler material, classified filling material, metal tube, iron pipes, columneta, to the column, recessed pipe, smooth iron rod, semi-transparent, transparent glass, capuchin hinge, three strokes, veneer forte, type toad, bolt, jonquil, guide, cushion, neoprene, aluminum channel, silicone, aluminum, puller, packing, rail, pulley, gray glass, corridor, lightened first level, t-iv, tv , t-vi, t-vii, lightened second level, first floor electrical installations, i. electric, multipurpose slab, construction and replacement of infrastructure, flooring, brick wall, column, pipe, storm drain, main beam, construction joints, reinforced overburden, electrical installations second floor, sg, sp, if, dealer, comes del, legend, description, simple switch., double switch., symbol, height, in ceiling, in floor, ceiling recessed pipe for lighting circuits., floor recessed pipe for receptacle circuits., thermomagnetic., board general metal cabinet with switches, distribution board of metal cabinet with switches, double monophase outlet, recessed pipe in electrical connection floor, embedded pipeline floor grounding line., number of conductors., — -, bare conductor, bronze connector, copper electrode, corrugated iron handle, sifted earth and worked with, sanik gel, magnesium sulfate, os similar capacity, pressure connector, copper or bronze, reinforced concrete cover, earthing resistance, additional earth wells until it is achieved, in case of not achieving this value with the, indicated earthwell should be installed, plant well, receptacles, lighting, reservation, terminal, plant and cuts, elevated tank, asphalt board, design and construction specifications, long. minimum of overlap in armor and standard hooks, technical standard of buildings, technical standard of floors and foundations, technical norm of loads, technical standard of seismoresistente design, national regulations of constructions, steel ø, overlap in, compression, traction, hooks, standard, masonry technical standard, soil factor, use factor, zone factor, seismic parameters, seismic reduction coefficient, dynamic amplification factor, relative displacements, technical specifications, column table, type, floor, design overload, interiors of environments, corridors, reinforcing steel, reinforced overlay, foundation beam, foundation beams, banked beams and columns, coatings, bearing capacity of the ground, footings, columns, beams, slabs, head and rope walls, mortar for set bricks, lightened, flat beams, footing, lightened ceiling, runoff, concrete works, foundation, note, to be found napa fre Atica this should be removed through pumps until it is free of water, to execute the castings of foundations and shoes, structural and avoid corrosion of steel, portland type I cement will be used for the concrete elements, these should be stripped according to the technical specification of the product, the steels must be free of oxidation for the castings of concrete, the forge should be stripped according to the technical specification of the product, the lightened slab will have an edge joist as mooring elements, for the manufacture of doors wood should be used first quality screw, which will be dry, before being enabled to avoid future deformations, of the pieces of the door, the corners of the elements of the wooden door must be bisected to avoid future, despostillamientos in these, use forte veneer of three strokes of first quality for the wooden doors, the tragalus of the doors of wood will be used semi-transparent transparent glass with fixings, wood and steel nail, the metal railings will be made of galvanized iron
Raw text data extracted from CAD file:
| Language | Spanish |
| Drawing Type | Detail |
| Category | Schools |
| Additional Screenshots |
 |
| File Type | dwg |
| Materials | Aluminum, Concrete, Glass, Masonry, Steel, Wood, Other |
| Measurement Units | Metric |
| Footprint Area | |
| Building Features | |
| Tags | autocad, College, DETAIL, details, DWG, electric, flat, high, library, rails, school, slab, sports, structures, tank, university |

