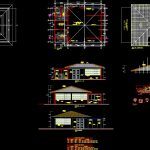
Sum – Gabled Roof DWG Block for AutoCAD
SUM OF A WELCOME CENTER. It HAS THE DISTRIBUTION PLAN; Ceiling Plan; ALSO CUT AND ELAVACIONES
Drawing labels, details, and other text information extracted from the CAD file (Translated from Spanish):
republic of Peru, ministry of education, wood carpentry window see detail, sum, dining room, description, vain, alfeizer, Andean tile type iron, deposit, kitchen, galbanized iron gutter, concrete beam, ss.hh. disabled, ss.hh., ss.hh. disabled, Andean tile, fibro cement, wooden belts, wood screw, structure, wooden, see detail of, ridge, iron, note: car bolts, support system, wood, joint element, welding, bolt, metal seat, plates, see detail a, see detail b, clamp, screw, beam, gutter, galvanized, see detail c, wood screw, ceiling, suspended, see detail d, locate iron, with volanda, and washer, see detail, on floor, treated, lightened concrete roof, drawing, floor plan, educational center, system, sheet, date, scale, location, contractor, design, headquarters, revised, vobo, asoc. from viv Hives, district of Pocollay – Tacna – Tacna, architecture development – Sum, n n, Ing. luis alberto huaylinos maravi, arq. franklin chavez towers
Raw text data extracted from CAD file:
| Language | Spanish |
| Drawing Type | Block |
| Category | Schools |
| Additional Screenshots |
 |
| File Type | dwg |
| Materials | Concrete, Wood, Other |
| Measurement Units | Metric |
| Footprint Area | |
| Building Features | |
| Tags | autocad, block, ceiling, center, College, Cut, distribution, DWG, library, plan, roof, school, sum, university |
