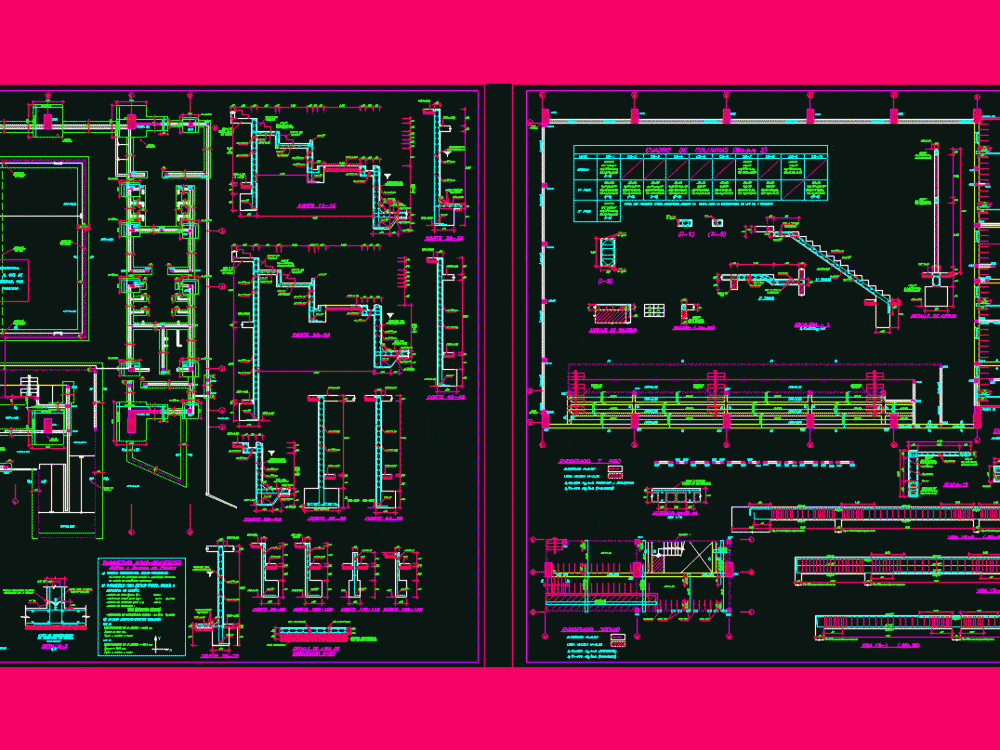
School DWG Block for AutoCAD
Structures of flags of school
Drawing labels, details, and other text information extracted from the CAD file (Translated from Galician):
pabellon j, cafeteria, cisterna, canteen, pavilion m, pavilion q, pavilion n, pavilion d, pavilion f, pavilion p, pavilion g ‘, pavilion g’ ‘, swimming pool, polideportivo, ministry of education, republic of peru, date: , structure, no lamina:, specialty:, plane:, scale:, location:, consultant:, project:, owner, project coordinator:, panamericana norte, urbanización valdivia, santa maría – huaura – lima, consorcio xammar, oinfe, head of the study and project office, project reviewer :, oinfe :, engineer :, julio higashi luy, rodrigo alvarado barzola, ronald moreyra vizcarra, ivan jimmy la rosa tong, engineer, rosa escapada de valet, amanda pareja, caza, juan briones, structures: ceilings and beams, projection of coverage, sotano projection, dmayor, or equal, cut aa, gradas in, filling, joint, cut and, cut dd, see d in, cutoff, cementation, on floor, on wall, on ceilings, top mesh, tarrajear with, waterproofing, det alligator, foundation plant, in said stratum and shake false shoe for the false shoe, detail of anchorage, column shoe, nfp, see plant, var., plate shoe, var., note: the walls Indicated as shaded are, bearing walls and should be raised before columns, see d in plant, detail of slab of, compacted base, affixed compacted to, after emptying the, sealed board, construction board, start of walls, elevation, elastic sealant putty, note: it is recommended to make contracting joints each, and be tackled with waterproofing additive, concrete in contact with water, specifications, concrete, nfp var., change of slope, ladder, filling, ramp in, filling, ramp, dmenor, lightweight, wall, basement, cut bb, solera, see d section, anterior, beam, next, anchorage of soleras, ed, plant, cut cc, cut ff, nfc, affirmed compacted in, of modified proctor , ramp in filling, xx: walls of reinforced concrete and al confined bathtubs, and y: confined masonry walls, seismic-resistant parameters, reduction factor:, say xx, design spectrum :, say yy, baths and pool showers, note: the nuclei indicated as achurados, confined as if indicates in detail, the confinement of plaque nuclei, ss.hh. males, ss.hh. guardian, entrance pool, entrance athletes, hallway, atrium, public entrance, ss.hh. ladies, ticket shops, ss.hh. Disabled, tribune, level, note: the numbers in parentheses indicate the key for the distribution of ds and stirrups, basement, basement formwork
Raw text data extracted from CAD file:
| Language | Other |
| Drawing Type | Block |
| Category | Schools |
| Additional Screenshots | |
| File Type | dwg |
| Materials | Concrete, Masonry, Other |
| Measurement Units | Metric |
| Footprint Area | |
| Building Features | A/C, Pool |
| Tags | autocad, block, College, DWG, library, school, structures, university |
