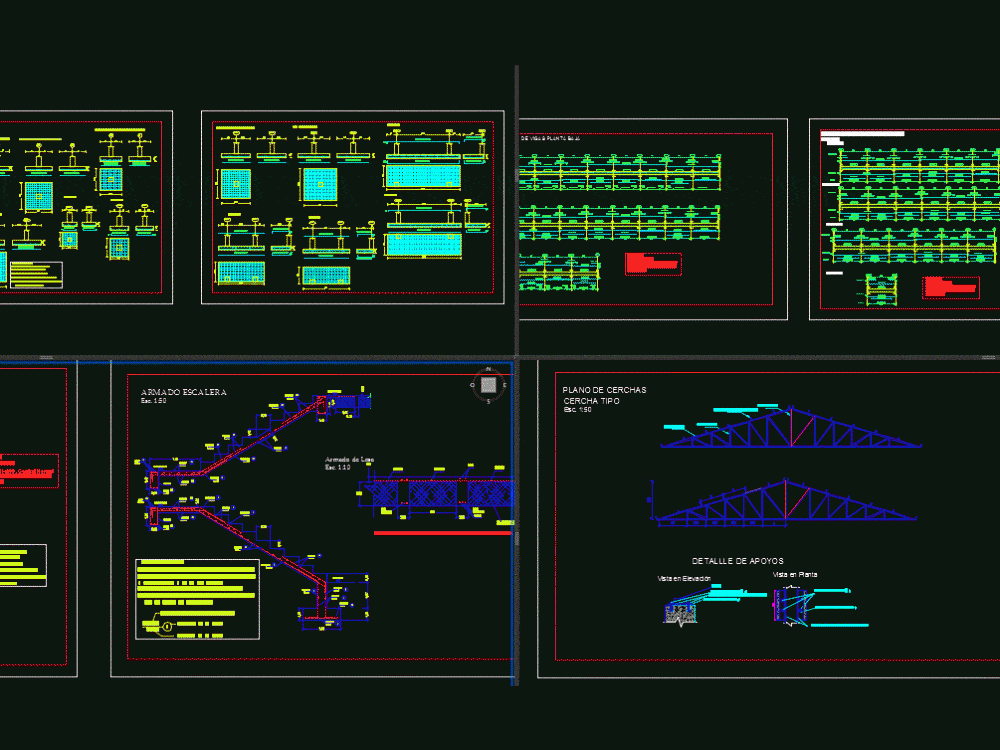
Eu Bol – Japanese DWG Block for AutoCAD
They are FLAT WEAVE IN TECHNICAL FOUNDATION – metal trusses
Drawing labels, details, and other text information extracted from the CAD file (Translated from Spanish):
upper, lower, abutments, ground floor, cutting of beams, first floor, chained, elevated tank, plan of trusses, sumat. of total steels, amount, volume of hº, log.total, diameter, pos., element, bars, lon., ladder, outline, total weight, weight unit., plastoform, iron sheet, detail of supports, view in plan , elevation view, first, foundation, pillars frame, normal control, table of centering beams, dismantling, foundation, plant, tank, elevated beam aa axis, beam bb axis, beam jj axis, beam axis ii, beam axis kk, beam axis nn, beam axis ll, beam axis cc, beam axis ee and gg, setting out, note: the reinforcement negative reinforcement in the union of the beams, will go on each nerve, general notes, position of the bar, diameter, separation of bars, length of the bar, – carrying capacity of the soil for the
Raw text data extracted from CAD file:
| Language | Spanish |
| Drawing Type | Block |
| Category | Schools |
| Additional Screenshots |
 |
| File Type | dwg |
| Materials | Steel, Other |
| Measurement Units | Metric |
| Footprint Area | |
| Building Features | |
| Tags | autocad, block, College, DWG, flat, FOUNDATION, library, metal, school, technical, truss, trusses, university |
