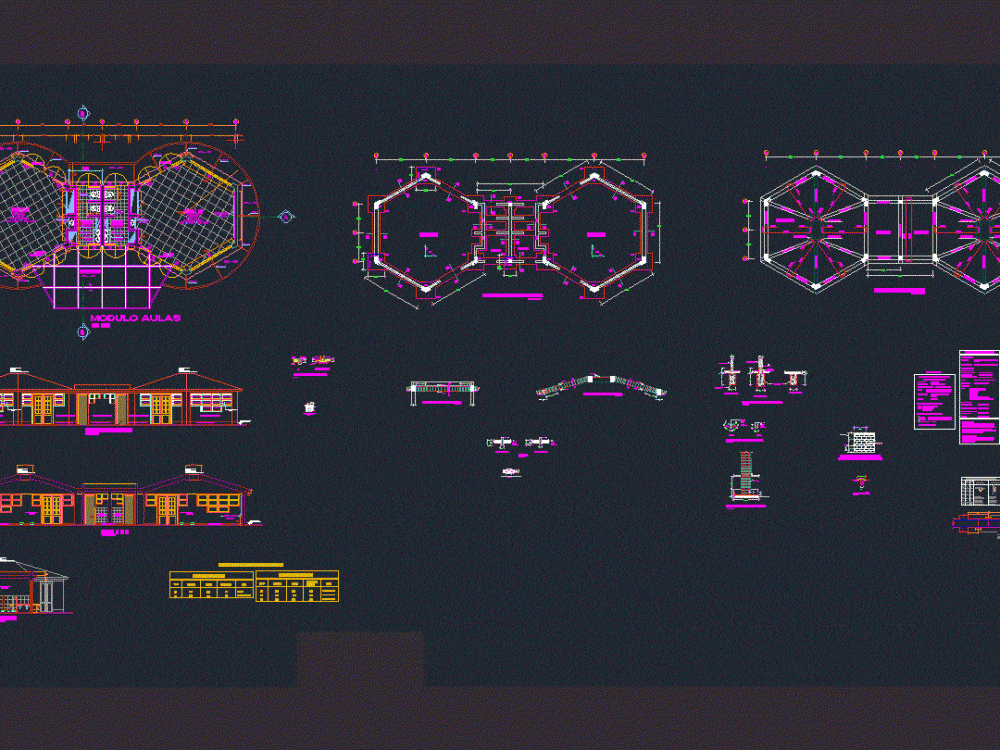
Educational Institution Project DWG Full Project for AutoCAD
project architectural plans and structures of a modulo 2 hexagonal classrooms for initial education and sanitary facilities
Drawing labels, details, and other text information extracted from the CAD file (Translated from Spanish):
ss.hh., main, income, file, address, pers. auxiliary, teachers, common area, wait, be, flagpole, acrylic blackboard, elevation, wall, on meson, cº aº, ovalin, ceramic floor, circulation, floor polished cement, closet, centroid, hexagonal, kitchen, studies, sub supervision management, location: asoc. viv the casuarinas, indicated, width, height, alfeizar, type, – -, box of vanos classrooms-ss.hh, box of windows, box of doors, module classrooms, and painted, wall tarred, cut b – b, cut a – a, frontal elevation, tarred and painted wall, ceramic, blue and gold checkerboard – sidney series, zocalo, safety rod, cedar wood, board, plywood, cured foundations, lightened ceiling, foundation cuts, see floor, column , brace of masonry walls in columns, detail of lightweight slab, typical shoe cut, detail of columns, beams, wall of masonry with reinforced overburden, high density microporous rubber, lightweight slab, classroom, overlaps and joints, slabs and Beams, Column, will not be allowed, slabs, splices of the reinforcement, support column., beam on each side of, of light of the slab or, reinforcement in one, central third., the joints l, in columns, stirrups, will be located in the same section., will not be spliced, rmin., in the same section, zo na of positive steel splice, negative steel splice zone, regular building on floor., absolute maximum:, spectral modal dynamical analysis, zone factor:, seismoresistant design parameters, use and importance:, seismic amplification factor:, terrain factor :, gravity:, coefficient of reduction by ductility, rdxx:, rdyy:, relative x :, reduction coefficient by ductivity, relative and:, terrain:, initial module, steel:, simple concrete:, technical specifications, foundations:, Surfaces:, footings, columns, beams and solid slab:, reinforced concrete:, overloads:, walls:, masonry:, covering:, columns, beams: reinforced overlay: lightened and solid slab and flat beams: footings :, lightened slab: , reinforced sobrecimineto:, detail of sardinel, in green area, compacted granular subbase, thickness indicated in floor plans, polished cement finish, joint in sidewalk
Raw text data extracted from CAD file:
| Language | Spanish |
| Drawing Type | Full Project |
| Category | Schools |
| Additional Screenshots |
 |
| File Type | dwg |
| Materials | Concrete, Masonry, Plastic, Steel, Wood, Other |
| Measurement Units | Metric |
| Footprint Area | |
| Building Features | |
| Tags | architectural, autocad, classrooms, College, DWG, education, educational, full, hexagonal, initial, institution, library, plans, Project, Sanitary, school, structures, university |
