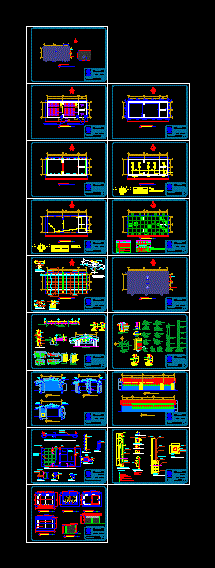
School 2 Classrooms Transition DWG Detail for AutoCAD
Address and library; plants foundations and construction details; plumbing plants;electricity and roofs
Drawing labels, details, and other text information extracted from the CAD file (Translated from Spanish):
ing. cool teddy, variable, corrido foundation, hidrofuga solera, concrete cake, interior classroom, exterior aisle, botaguas, drop, filling with poor concrete, municipality of san pedro, carcha, alta verapaz, direction of planning, content :, project: , scale :, date :, drawing :, check :, wgpc, date, indicated, architectural plan, section a-a ‘, section b-b’, section c-c ‘, address, library, step, finished with two paint hands black color, double key plate, yale mark, door handkerchief outward, front elevation, rear elevation, level plane, lighting plane, circuit use load, load circuit use, lighting, force, corridor, bvs, ptca, solera mojinete, ceiling projection, ss women, s.s. disabled, s.s. men, nomenclature, simple switch, active driver, neutral conductor, return, double switch, underground pipeline pipe, rectified in the openings for correct installation, spreadsheet, door leaf, on both inner and outer sides, notes :, lintel , ashlar, type, width, height, units, material, metal, finishes, indicates type of doors, indicates width of span, indicates type of window, indicates width of spans, indicates height of lintel, indicates height of ashlar, floor of cake of smoothed concrete, finished in sky, finished in floor, finished in walls, symbol, description, squeegee, section plane, detail plane of connection, plan of mobile partition, without scale, elevation plane, foundation plane and columns, plane of finishes, flat roof, square tube, as reinforcement, plant location of the partition, cartridge hinge, plates, elevation, cap hearth, anchor, waterfront on wall, anchor detail, welding, double waterfront, encajuelada beam, ridge detail, box beam, rocker arms, rocker lever, block wall, rocker detail, section, casting, concrete, floor level, block seen, concrete casting, sphere, connection detail, elevation clamps, plant clamps, cut to, note :, where there is a street pass, the cable should go up, list of materials, galvanized hook, galvanized conduit, galvanized clamps, counter ring of exit counter, socket type box that fits with the standard , of the surface, weldable, socket, filled with duroport, cut to-a ‘, angular, tube, angular for frame, welded to the angle, clamp, holes, fixation, rect tube, municipality of chahal, high verapaz, location :, construction primary school, mab, caserio santa ana, chahal, high verapaz., plant indicated, guide, the, sem, entity, ras, rdi, details of beams, doors and, structural details, sections, facades, door detail of transition, detail of ace ta and post, bathroom module, assembly plant, measurements and dimensions plant, foundation plant, power plant lighting, electric power plant, details plant, roof structure plant, roof plant, windows, connection
Raw text data extracted from CAD file:
| Language | Spanish |
| Drawing Type | Detail |
| Category | Schools |
| Additional Screenshots |
 |
| File Type | dwg |
| Materials | Concrete, Wood, Other |
| Measurement Units | Metric |
| Footprint Area | |
| Building Features | |
| Tags | autocad, classrooms, College, complete, construction, DETAIL, details, DWG, foundations, library, plants, plumbing, roofs, school, transition, university |
