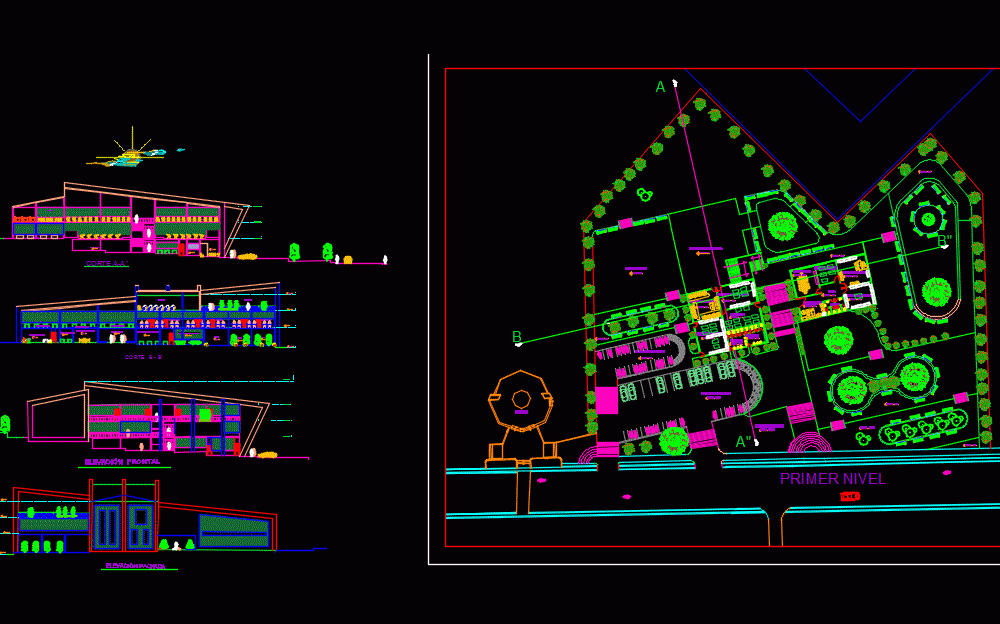
School Of Architecture – Unsm DWG Block for AutoCAD
FACT IN THE DRAFT UNSM – DEVELOPED IN ACADEMIC DESIGN WORKSHOP. SIGN PLANTS; CUT AND LIFTS .
Drawing labels, details, and other text information extracted from the CAD file (Translated from Spanish):
first level, room c.federado, stored mat., store, shop-plot, ss.hh-v, ss.hh-m, room prof., reception, ofic.director, sec.gral-arch., room trab., ss.hh, painting cabinet, sculpture workshop, circulation, staircase-entrance, university room, hall, doc office, social patio, parking, exhibition hall, storage of materials, npt, npt -, workshop, cabinet iv, lab.fotografia, cabinet iii, lab.computo, classroom iv, classroom iii, classroom ii, classroom i, library, lab.fotografia, stairs, lab.cuemputo, teachers room, work room , stored materials, federated office, main office, patio, front elevation, facade elevation, rear elevation, cafeteria, reception atrium, date:, faculty:, engineering architecture and architecture, final delivery, terrace
Raw text data extracted from CAD file:
| Language | Spanish |
| Drawing Type | Block |
| Category | Schools |
| Additional Screenshots | |
| File Type | dwg |
| Materials | Other |
| Measurement Units | Metric |
| Footprint Area | |
| Building Features | Garden / Park, Deck / Patio, Parking |
| Tags | academic, architecture, autocad, block, College, Cut, Design, developed, draft, DWG, library, plants, school, Sign, university, workshop |
