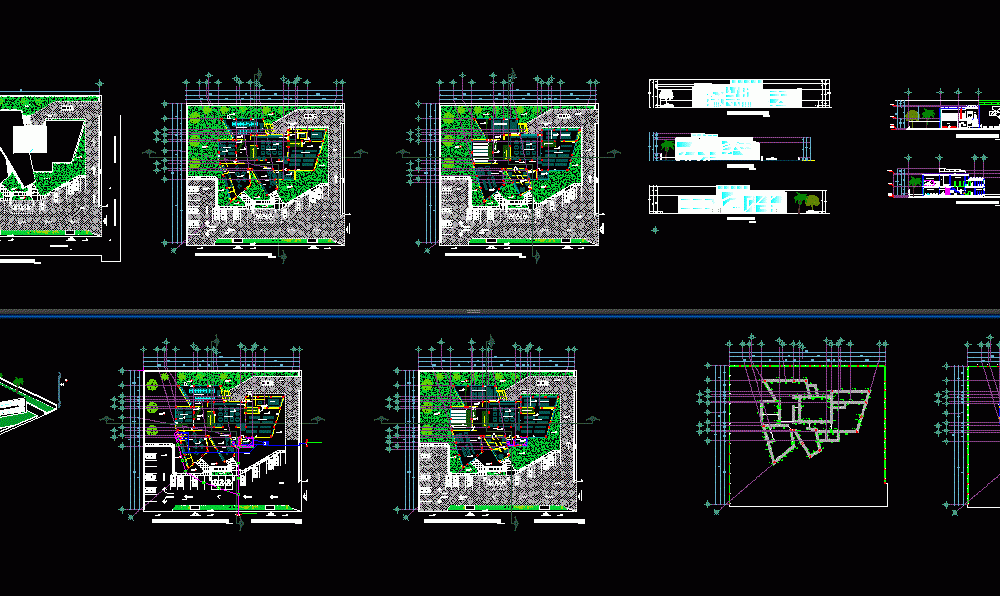
Public Library DWG Plan for AutoCAD
Contains architectural plans; prospects details;
Drawing labels, details, and other text information extracted from the CAD file (Translated from Spanish):
Location sketch, structural plan, north, project :, jvg, meters, date :, drawing, technological institute of the isthmus, home, general notes, dimension :, symbology, career :, architecture, material:, design workshop ii, student:, josé obed velasco garcía, scale :, the indicated, teacher :, arq. dora marcela luna perez, juchitan oaxaca, estate, av. morelos, north, architects, garcia, hall, reading room, newspaper library, offices, projection room, multipurpose room, collection area, bibliographical consultation, men’s restrooms, women’s restrooms, leave, emergency exit, service access, pedestrian access, vehicular access, access to the cafeteria, main access, floor finishing, embossing, earth filling to achieve the finished floor level, false smooth ceiling., acoustic smooth false ceiling, steel structure to reinforce the slab anchored to the column, computer room, multipurpose room, cafeteria, children’s room, reception, book cellar, loan of books, lockers, hall, repair of books, cleaning accessories store, up, avenue: alvaro obregón, calle gue shuba, plant of set, plant of set, architectural ground floor of set, architectural upper floor of set, main-south facade, west facade, north facade, exterior staircase detail, plan view ta, plant of set finishes, ground floor architectural set finishes, architectural upper floor of set finishes, pegazulejo, walls, base, initial finish, final finish, glass wall, vinyl paint corev brand, white color, ceiling, floors , garden, natural American grass, padding with topsoil, roof, impearbilizante, vinyl painting of the corev brand, red color, dome, high strength glass, presentation stainless steel, exterior perspective aerial, of the municipal take, saf, al public collector, ban, stv, hdrosanitary installation, tl, cd, empty, empty, cube of stairs, tr
Raw text data extracted from CAD file:
| Language | Spanish |
| Drawing Type | Plan |
| Category | Schools |
| Additional Screenshots | |
| File Type | dwg |
| Materials | Glass, Steel, Other |
| Measurement Units | Metric |
| Footprint Area | |
| Building Features | A/C, Garden / Park |
| Tags | architectural, autocad, College, details, DWG, library, plan, plans, prospects, PUBLIC, school, university |
