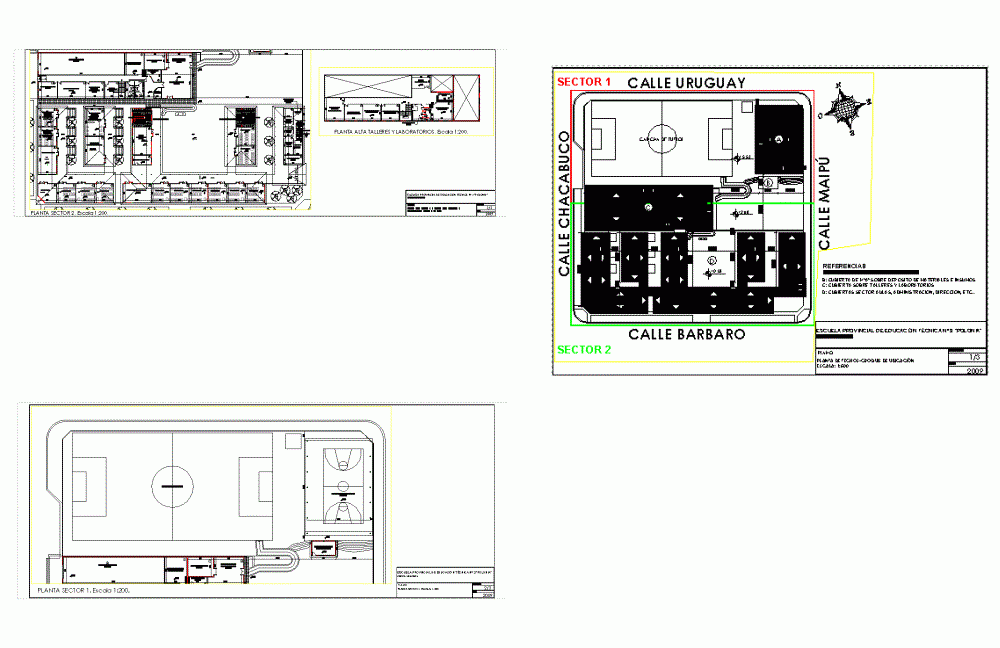
Survey Survey DWG Block for AutoCAD
School technical college
Drawing labels, details, and other text information extracted from the CAD file (Translated from Spanish):
health, students, workshop and laboratory, laboratory, tools, circulation, workshop, molding and casting, office, technician, welder, smithy and, sheet metal, carpentry, kiosk, patio, covered, soccer field, salon uses , multiples, entepado, secc., property according to cadastre, munic., dep., general plant, plant roof-sketch of location and balance of surfaces., previous permits, plan, work n, plan n, constructor, calculator, direction of work, project-relay, owner, surface of the land, total constructions, to demolish, to remodel, to build, existing with permission, balance of surface, solar, parc., manz., gallery, cover, pm, lot, fracc ., property according to title, to regularize, section, required, urban code, zone, real, district, pavement, width of road, width of lane, width of street, lorenzo martin da cunha, uf, norway, sweden, the andes, year, plane number, structure metal beams and belts, ceiling plasterboard, revoke e fine lime, metal joinery, classroom, health students, corrugated galvanized sheet, insulation termohydrofuga, reticulated iron beam, interior ceiling plates, plaster, exterior ceiling sheet metal, prepainted, sheet metal joinery, idem brick cladding, to the sight, waterproof whip, jaharro, plastering, granite base, insulating layer, subfloor ho.pobre stn, metal truss, exterior ceiling, pre-painted veneer, idem siding, exposed brick, concrete beam, metal truss, deposit, bathrooms students , student bathrooms, classroom workshop, computer, classroom, preceptoria, resources, center, references, drawing, lifting station, sewage, existing, ppa, b.acc., lo., pileton, ip, pc, pc., references installation against fires, – indicator light emergency exit, – electricity panel water pumps reserve tank, fire protection, total reserve level, cv, fa, niche with hydrant, data s:, room, columns, cistern, t. Reservations. machines, bases, cutting, beams, bracing, machines, sheet metal shop, exposed bricks, chacabuco street, maipu street, street barbaro, street uruguay, cpe, pat, type fuse, snuffbox, autonomous emergency light and outlet, references of luminaires :, cpe: watertight case of cast iron with, fuse and drift to pat, cast aluminum, borosilicate glass, nomenclature boxes and cables, control fans, cp, to mouth roof, to mouth wall, board, bar pat , camera inspection, cable cu naked, javelins, pat type detail, step box, wall, waterproof box, here splice, counter, detail type, sbt junction to counter, pvc pipe, sbt cable, detail- of sbt to pipe, sidewalk, camera step, cables cu naked, and sbt, detail type of sbt to pipe, from pat, to circuits, key selector: vefben or similar, f: floating system, man., off, autom., float, tssb, meter, sfbc, sfbc: low fuse disconnector, tetrapolar load., din, coarse sand, rush building, natural filling, tamping, common brick or, tile, sidewalk or floor, underground laying, cables, ground, tp, distributor type legrand or bars, a ts, in the back, ox eyes, thermomagnetic switch, bipolar, curve b, bipolar, curve c, differential switch, tetrapolar, terminals, keland type, symbology, boards, terminal board, comb type, or din modular, according to board and sheet, camera, bda, material, didactic, secretary, file, room, professors, direction, coordination, pedagogic, physical-chemical, training, professional, corridor, headquarters, workshop, design and project, municipal road tiles, covered with pre-painted trapezoidal sheet, welding, street maipú
Raw text data extracted from CAD file:
| Language | Spanish |
| Drawing Type | Block |
| Category | Schools |
| Additional Screenshots | |
| File Type | dwg |
| Materials | Aluminum, Concrete, Glass, Other |
| Measurement Units | Metric |
| Footprint Area | |
| Building Features | Deck / Patio |
| Tags | autocad, block, classroom, College, direction, DWG, education, layout, library, school, survey, technical, technology, university, workshop |
