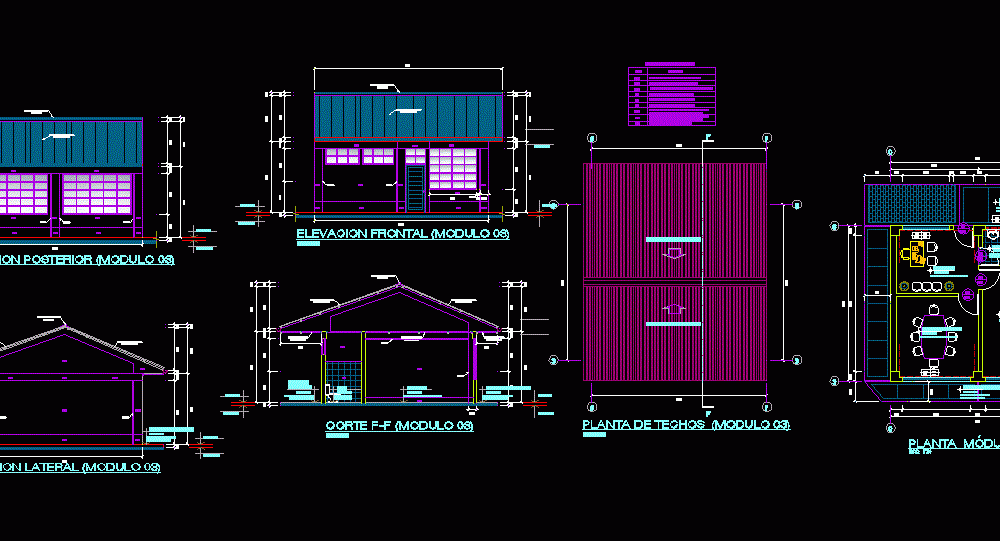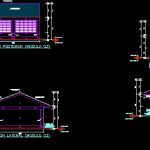ADVERTISEMENT

ADVERTISEMENT
Administrative Module – Educational Center DWG Block for AutoCAD
ARCHITECTURE OF AN ADMINISTRATIVE MODULE OF A SCHOOL; PRESENTS PLANT; CUTS AND LIFTS. ALSO HAS DIMENSIONS AND FINISH .
Drawing labels, details, and other text information extracted from the CAD file (Translated from Spanish):
tagnumber, finished floor: rubbed burnished cement, circulation gallery, protection path, direction, bathroom, red flexiforte coverage, legend of finishes, tarred and painted with ceramic color latex, type, details, tarred and painted satin ivory color, light ivory, tarred and painted with ivory latex, secretary, circulation gallery, staff room
Raw text data extracted from CAD file:
| Language | Spanish |
| Drawing Type | Block |
| Category | Schools |
| Additional Screenshots |
 |
| File Type | dwg |
| Materials | Other |
| Measurement Units | Metric |
| Footprint Area | |
| Building Features | |
| Tags | administrative, architecture, autocad, block, center, College, cuts, dimensions, DWG, education, educational, finish, library, lifts, management, module, plant, presents, school, university |
ADVERTISEMENT

