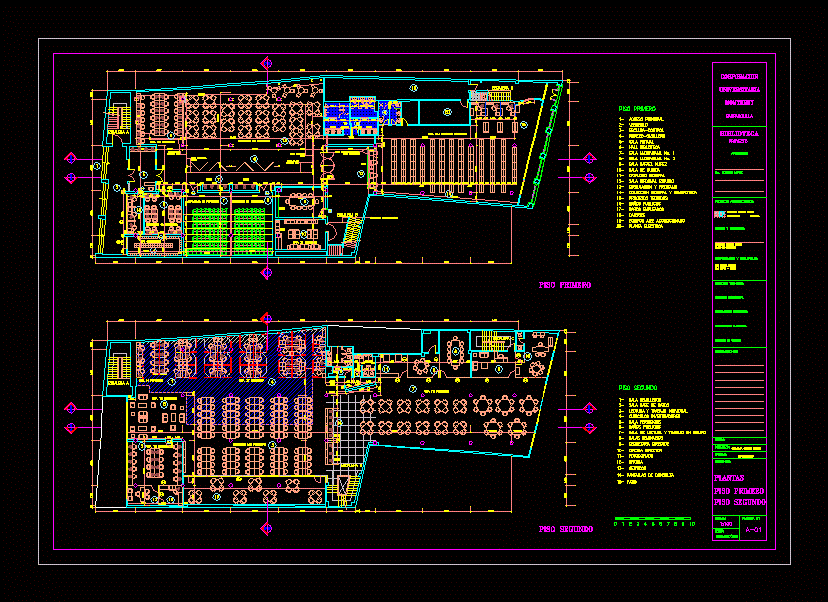ADVERTISEMENT

ADVERTISEMENT
Library DWG Full Project for AutoCAD
Project 1/100 scale 2-level detailed
Drawing labels, details, and other text information extracted from the CAD file (Translated from Spanish):
stairway b, proy. suspended ceiling for lighting, stairs a, variable, var., proy. second floor plate, second floor, staircase c, first floor, date, floors, observations: floor studies., hydraulic installations., electrical installations., scale :, date :, scale, digitize :, content :, file :, review :, file, carlos f. orozco belt, coordination and development :, structural project., technical studies :, ing. gabriel guzman, architects, design and direction :, architectural project :, dra. rosario lopez, Barranquilla, approval, library, monterey, corporation, university, project, urban planner
Raw text data extracted from CAD file:
| Language | Spanish |
| Drawing Type | Full Project |
| Category | Schools |
| Additional Screenshots | |
| File Type | dwg |
| Materials | Other |
| Measurement Units | Metric |
| Footprint Area | |
| Building Features | Deck / Patio |
| Tags | autocad, College, detailed, DWG, full, Level, library, Project, scale, school, university |
ADVERTISEMENT
