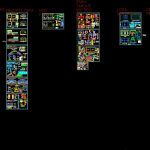
Educational Institution DWG Block for AutoCAD
Complete drawings of an educational institution both architecture are shown; structures, electrical installations; sanitary facilities; septic tank; Sports slab and perimeter fence.
Drawing labels, details, and other text information extracted from the CAD file (Translated from Spanish):
earthwell, anderson connector, sifted earth with chemical treatment, dilatation joint detail, without glue, conductor, wood aguano, counterzocalo, made on site, concrete shelving, painted enamel, and painted enamel, soldier, filed, tarraded and , painted, painted, polished terrazzo, aluminum butt plate, corner, aluminum, tarred, and painted, polished terrazzo floor, burnished, aluminum plate, register, wall, semi-double glass, double glazing, detail b, detail a, detail d, detail c, detail e, plate tile andean, see detail a, detail b – b, silicone, beam, cut cc, detail a, axis, base stone, sobrecimiento, wall, cut y and, false floor, stone base, court xx , natural, plant, affirmed, det. tongue and groove, lightweight slab, gray terrazzo, aluminum edges and fillets, alumina platen, stone, lightweight slab, concrete crown, masonry wall, sidewalk, fastening clamp, note :, door is made of varnished wood, finished , anchors: wooden dowels, embedments placed in, the plate and column to which, anchor the frame with, wooden panel, part recessed, detail cut cc window, window frame, or wall, flush, facade, exterior, interior, ext., int., recess in, enclosure, npt, forte lock, single frame, window, hinge ac, horizontal cut aa door, forte handle, sheet metal lock, frame recess, for sheet anchor , typical, horizontal cut of the bb, see detail, detail of insurance, sheet metal, wooden block, plastic dowel, self-tapping screw, wedges, wood, cradles, retalon, all assemblies are reinforced, with wedges from the outside, box and tenon in door joints, black enamel paint ro, white enamel paint, basketball line, stone sub base, rubbed floor, compacted ground, concrete slab, flush of npt, det. Tension anchor, detail z, i-i, l-l, t-t, ground level, distribution box, infiltration ditch detail, det. distribution box cover, bronze wc fastener, cerpac slab cup or similar, high toilet tank, sanitary installations, windows detail, interior refolding, laundry armored detail, tap, bb section, urinal detail, drain plug , finished tarrajeado and painted, finished with mayolica, brick wall, det. laundry, support wall, ceramic floor, with hinges, wooden frame and lid, valve, nipple, universal union, cut aa, npt, square tube, around, isometric view, floor view, all around, the perforation for zinc-plated bolt , with supercito welding, lateral tympanum strap anchoring, central tympanum belt anchoring, metal strap, anchor detail, supercycling welding, anchoring, flat-beams, -lightened, -lays, -slippads, technical specifications, steel, coatings, -columns, -banked beams, concrete, total length, detail of fixing plate, rain gutter, rain gutter, self-drilling screws, lathing zinc hilti type, or similar, perforation for self-tapping, concrete beam, distribution of clamps for the gutter, self-drilling bolt, isometric view coverage, ridge, det. of ridge, butyl tape, lateral closing, detail, yy, x – x, line of shot, final line, line of free throw, line of court, painted and demarcation of sports slab, type of painting, strip width, area of game, platform, volleyball, basketball, football, electric blue, fringe color, yellow, white, enamel, demarcation lines, long, wide, see detail b, see detail d, see detail c, see detail f, detail of blackboard , formica color white, glued to the wall with terocal, holder with markers, slate, with slot in the center, number, specification, manometer, with polyethylene gasket, co. ao., distribution box, septic tank, distribution box, infiltration ditches, outlet, septic tank – plant, water level, outlet to distribution box, septic tank, section aa, level of terrain, section bb, observation, YEE, meter, water network, type, drain network, register box, gate valve, legend, circuit outlet, distribution board, location detail, feeders, and outlets, for lighting, ground level, iron long ., detail meeting, beam and column, column, plate, beam door, portico door, typical column fence, fence, brick wall, plant det. sidewalk, colored with ocher, sidewalk, overlay, detail of bars, classroom, fence plant, court ee, court dd, court aa, foundation beam, tongue and groove floor, court bb, staircase floor, floor terrazzo, sheet, the door metal, vacuum, pp, aa, qq, rr, bb, cc, water drop, cut a – a, upright, detail clamp, fixing clamp, section, shoe projection, column projection, foundation, on foundation, fence detail , respecting the level between cloths, note.-the empty
Raw text data extracted from CAD file:
| Language | Spanish |
| Drawing Type | Block |
| Category | Schools |
| Additional Screenshots |
 |
| File Type | dwg |
| Materials | Aluminum, Concrete, Glass, Masonry, Plastic, Steel, Wood, Other |
| Measurement Units | Metric |
| Footprint Area | |
| Building Features | |
| Tags | architecture, autocad, block, College, complete, drawings, DWG, educational, electrical, installations, institution, library, Sanitary, school, septic tank, shown, structures, university |
