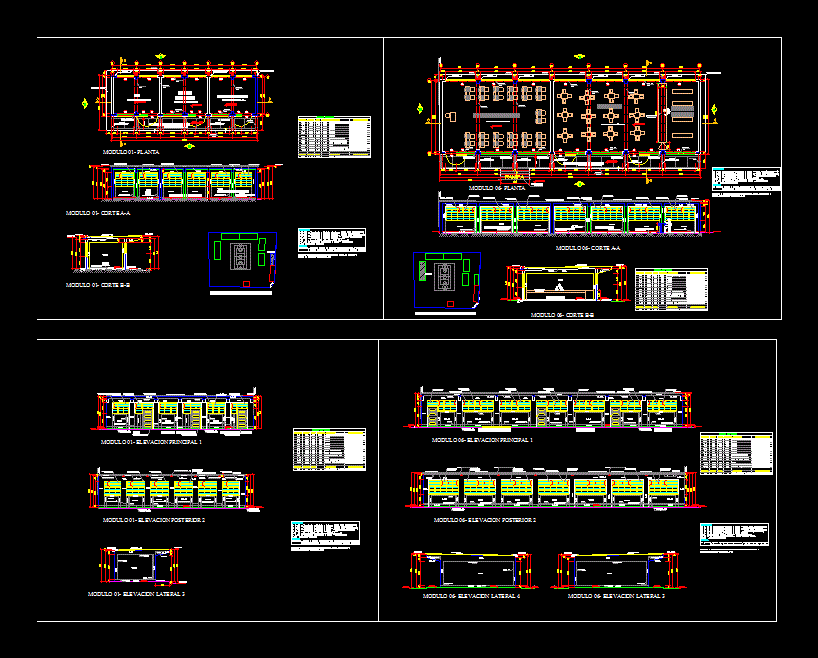
Educational Centre – College DWG Detail for AutoCAD
EDUCATIONAL INFRASTRUCTURE; – DEPARTMENT OF LIBERTY – COUNTRY OF PERU. – MODULE PLANT; LIFTS -; CUTS -; DETAILS AND FINISHES. –
Drawing labels, details, and other text information extracted from the CAD file (Translated from Spanish):
graphic scale, magnetic, ministry of education, republic of peru, plan of, educational institution, system, sheet, date, scale, location, drawing, design, leadership, vobo, revised, contractor, nn, arq., ab-xy, ing. Louise. maravi huaylinos, room, npt., women’s bathrooms, men’s bathrooms, deposit, secretary, address, laboratory, library, classroom, sports slab, concrete shelf, made on site, polished concrete floor, colored and brunado, npt, viru avenue , chapel, street manuel gonzales prada, ca. rimac, ca. Buenos Aires, ca. Arequipa, ca. san martin, land owned, by third parties, i.e. manuel arevalo, central square, church, farm of cane, north, camb. point, bm. assumed, vertice, station, perimeter and polygonal, legend, electric board, location of pits, light pole, santiago de cao, revised :, fmzc, province :, region :, cad :, scale :, approved :, freedom, ascope, date:, topographical survey, republic of peru presidency of the council of ministers regional government of freedom, mcmxc, project :, district :, location :, plane :, ing. jose a. linares neyra, elaborated:, electric meter, air supply, title, detail-aa, tarrajeo rubbed, mayolica veneer, detail a, ceramic counter-rotating type, wooden frame, glass, semi-double, exterior, cut, interior, jonquil , windows, vertical cuts, rod, chain wire, bolt, toad, tipico, wooden junque, window or, wall, wooden panel, fixed anchor, see detail of fixation, bolt toad, board with, bolts sapito, fence wood, hinge of faith, typical jonquil, wooden block, detail of fixation, frames in columns, wooden dowel, lathe, lock, with handle, ac. aluminized, heavy, confectioner’s meeting, tarred and painted ceiling, caravista beam, pastry brick covering, mortar, typical gargola, gargola elevation, note :, only the gargoyles on the roofs will have a PVC pipe, typical brick arrangement, waterproof with, set, seated detail of pastry brick, cut and and, mud cake, dilatation board, xx cut, pastry brick, asphalt filling, waterproofed with asphalt paint, cover in ceiling between modules and module, plant, fixing bolt, board dilatation, pastry brick board filled with cement, jd, brick pastry cover, detail -a, tarred, and painted, board, socket, concrete, cement screed, plot, yellow, green, cyan, magenta, red, color, pen, blue, white, rest, lateral expansion joint, scapula, parapet of the, staircase, adjacent classrooms, module wall, fixing screw, free space, sky, satin, lightened, fixing screw on, sealed with material, microporous, section to increase, in lightened, plastic foam, high density, seal with neoprene, between cover and floor, free seal, viru, katty m., indicated, detail of joints and flashing, arq. larry w. chavez kings, board in floor between modules, board in wall between modules, expansion board in ceiling between modules, proy. beam portico, see details, metal, free eye, galvanized, with washer, detail-a, module, elevation, detail wall flashing, outlets, circuit, npt, feeders, to illuminate. and tomac., brick edge, tarred and painted wall, hammered paint cap, isometric, cut a-a, column, electric duct, finished in, tarraj. and paint, concrete beam, circulation gallery, hard high density, plastic foam, terokal, liquid glue, material, seal with microporous material, and plastic foam, joint between column and sill, proy. beam, tarred wall, galvanized, concrete column, exposed, columneta, exposed concrete, bruña, modulo e coverage, modulo d coverage, modulo b coverage, location detail, distribution board, detail tapajunta column-alfeizar, gargola, limit coverage, construction limit, adjacent staircase, f module coverage, half cane channel, parapet wall, lightened, gargola detail, gargola court, back, habilitation and must be authorized by the inspector., impregnated., formulated based on alkyd and phenolic resins, of first quality, must be dry for the, specifications.-, are finished measurements., sanding and waste in the metrado, vinyl primer of two components and two coats of epoxy-polyamide enamel of two components. , toilet low tank, white slab, sink, soap dish, wooden door, glazed, meeting room, room, teachers, obe, proy. of, beam, projection, flown, joint, projecting, polished cement counterthrust, c. ex., teachers room, pastry brick roof, protection path, module location scheme, contraz. cem. pul., wall-mounted slate with, wall slate, wooden ticero, ramp, burnished polished cement floor, box of openings, environments, alfeizer, high, wide, window, classrooms, room
Raw text data extracted from CAD file:
| Language | Spanish |
| Drawing Type | Detail |
| Category | Schools |
| Additional Screenshots |
 |
| File Type | dwg |
| Materials | Concrete, Glass, Plastic, Wood, Other |
| Measurement Units | Metric |
| Footprint Area | |
| Building Features | |
| Tags | autocad, centre, College, COUNTRY, cuts, department, DETAIL, DWG, educational, infrastructure, liberty, library, lifts, module, PERU, plant, school, university |
