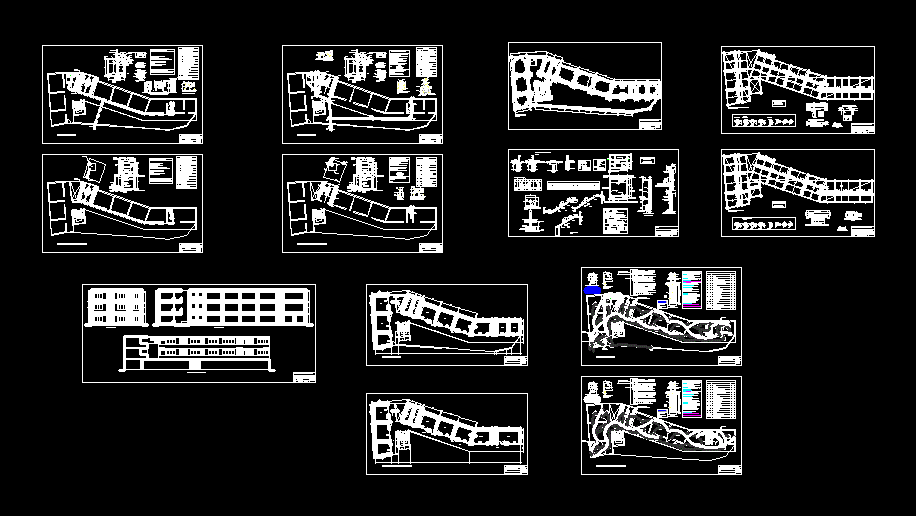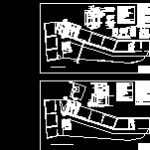
College Plans DWG Plan for AutoCAD
At this level the distribution of a school will be seen as well as their respective levels of sanitary and electrical installations and drawings of structure
Drawing labels, details, and other text information extracted from the CAD file (Translated from Spanish):
e-mail:, plaza vitarte, shopping center, forte, ventilation outlet, finished roof level, roof, pvcsal ventilation hat, pvcsal ventilation pipe, any drain descent will end in ventilation, without decreasing its diameter, valv .comp., enter cold water, valv.check, eventual drain or purge, hot water outlet, safety valve vent in the open air, without scale, tub. of cleaning, cassinelli, reinforcements for drain pipe in wall, wire mesh with nails on the sides, tub. pvcsal, finished with polished cement with half cane, eyebrow to receive metal frame, poor concrete template, lid and register box, anchor, metal frame, concrete, finished floor, wall, general key, inside the bathroom., spherical valve , threaded universal union, water entry, water outlet to sanitary appliances, high tank characteristics, technical specifications, drain, water, vertical pipe gate valve, pipe diameter reduction, low tee, tee, tee up, description, symbol, material, universal union, threaded, pipe for cold water, gate valve in horizontal pipe, hot water pipe, check valve, cold water meter, sedapal, bronze, legend: water, pipe crossing without connection, float valve with flange breakwater in tank, irrigation valve, for garden with hose connector., peripheral electric pump with good characteristics., of recognized brand, use and good quality., s.ø, ncf, nct, simple yen, double ey, sink with trap ” p ”, sanitary tee, register threaded on floor with screw cap, slotted, masonry, pvc.sal, legend: drain, arrow indicating exit or evacuation of the drain, r.ø, plant – inspection cover, hinge, plane:, sanitary facilities, water networks, drain, details, etc., tank lid, spigot, angulofº, padlock, electric welding around the pipe fºgº, shower, toilet, af, center, outlets sanitary appliances drain and water, sink, kitchen sink, ac, laundry, washing machine, samsung, ceiling tile, receiving device, pvc sel, — -, gauge awg, electric pipes, copper conductors, type thw, type tw, table of equivalences, pvc sap, electrical installations, lighting, receptacle, details, etc., notes, bathroom, children, teachers room, address, secretary, playground, girls, office, laboratory, library, laundry, projection d e roof, floor: first floor, educational center, architecture: distribution, project :, specialty:, location:, revised:, date:, lurigancho, district :, key:, scale:, owner:, plant: second and third floor , passage, connection, water meter, universal union, gate valve, globe valve, irrigation tap, pipe crossing, no connection, gate valve in vertical sections, embedded in the wall, and in a single box, meter water consumption, legend -water-, remain full, -the drainage drops will be prolonged as terminals, -the registers will be of public bronze with screw cap, -the drainage pipes located outside the building, and fill with water To the highest point, the tests of the drain pipes shall consist of a brass body and grid, first quality matusite or similar., pipe test, double sanitary pvc-salt, ceiling ventilation terminal, box registration type albanil eria, floor drain, bronze threaded register in floor, simple sanitary pvc-salt, simple sanitary pvc-salt, bottom level, dimension cap, dimens., trap p pvc-salt, pipes., type, detail :, be frontal or lateral, as appropriate, the design of -all the outlets will be temporarily plugged, go between two universal joints in a wooden box with, -the entrance of the pipe of the external network, can, -the hot water pipes will be of cpvc- special type., – the unions can be threaded or fitted between, by the lowest point, draining the air by the highest point. with pump, – in the pipes for water, the test will consist of the filling of the section, before covering the pipes, the following will be done :, until placing the devices and taps., the external network., -in the joints it will be used: , pipes and accessories of pvc., -pipes and accessories for the cold water system will be, water network specifications, -for all outputs to appliances or faucets, housing spherical valves, niche detail in wall for, valve, spherical, universal, union, wall finish, lid simulating the, npt, tank, cistern, to the collector, air, gap, metal, grate, mesh, vent, drain, overflow and, cap, hat, overflow , valve gate, to each floor, elevated tank, feed, pipe, pipe, impulsion, inspection cover, stop level, start level, electrode holder box, for level control,
Raw text data extracted from CAD file:
| Language | Spanish |
| Drawing Type | Plan |
| Category | Schools |
| Additional Screenshots |
 |
| File Type | dwg |
| Materials | Concrete, Masonry, Wood, Other |
| Measurement Units | Metric |
| Footprint Area | |
| Building Features | Garden / Park, Deck / Patio |
| Tags | autocad, College, distribution, drawings, DWG, electrical, electrical facilities, installations, Level, levels, library, plan, plans, respective, Sanitary, sanitary facilities, school, university |
