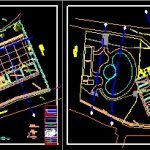
Secondary School- Remodeling DWG Section for AutoCAD
Section and elevation of current school for remodel
Drawing labels, details, and other text information extracted from the CAD file:
name, pbase, pvgrid, pegct, pfgct, pegc, pegl, pegr, pfgc, pgrid, pgridt, right, peglt, pegrt, pdgl, pdgr, xfg, xeg, xfgt, xegt, xgrid, xgridt, npt., hecho por coco, aux, est, casa, canal, muro, per, ter, esq, tuv, cam, puerta, bzn, vere, post, cajr, loza, grade, canlimp, pisi, chacra, a-potable, tubdes, postlu, a-telefon, calle, pabellon, arbol, vereda, leyenda, estacion, poste de luz existente, plano:topografia general, calle coronel manuel de la torre, calle alfonso ugarte, cuadro de bm, norte, este, cota, descrippcion, ubicación, puerta de col., patio col., picina, asta col., glorieta, descanso, ing. augusto rospigliosi flor, patio de nivel primario, cuarto de guardiania, aula de robotica, canal de regadio, caseta de almacen, c a l l e a l f o n s o u g a r t e, ambientes de piscina, propiedad, municipal, coliseo municipal, propiedad privada, prof. angel manuel hurtado jimenez, gerente de inversiones e infraestructura:, sub-gerente de estudios:, plano:, equipo técnico:, provincia:, distrito :, escala:, lamina:, moquegua, mariscal nieto, torata, fecha:, alcalde:, zona:, proyecto:, ing. edi ocharan jimenez, gerencia de inversiones, sub gerencia de estudios, agustin de, san, villa heroica, municipalidad, distrital de torata, segundo nivel estado actual nivel primaria, calle manuel c. la torre, propiedad de terceros, iingreso principal, i.e. jose carlos mariategui, nivel secundario, ingreso secundario, cuarto de gas
Raw text data extracted from CAD file:
| Language | English |
| Drawing Type | Section |
| Category | Schools |
| Additional Screenshots |
 |
| File Type | dwg |
| Materials | Other |
| Measurement Units | Metric |
| Footprint Area | |
| Building Features | Deck / Patio |
| Tags | autocad, College, current, DWG, elevation, library, remodel, remodeling, school, secondary, section, university |
