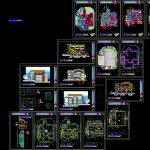
Computer Sciences University DWG Plan for AutoCAD
plans – sections – facades with shadows – facade detail – dimensions – specification
Drawing labels, details, and other text information extracted from the CAD file (Translated from Spanish):
male bathroom, auditorium, central hall, preparation, anteroom, sound and lighting technology, administration, servers and storage, administration, hall distrib., head mension systems, career direction, meeting room, secretary, bathroom ladies, private bathroom, dressing room, headquarters mension networks and telemat .., research institute coordinator, waiting hall, industrial mension headquarters, student center, teachers’ room, national university xx – contracting and projects unit, infrastructure construction career, architectural plans, research coordinator and extension, customer service, photocopier, main entrance, polycarbonate cover, cybernetic library, book deposit, technical processes, attention area, kitchen, newspaper library, hall distributor, ground floor, block a – administrative, north, covers, cut a – a ‘, court b – b’, north elevation, hall, library, wall of contencion, cafeteria, elevation n south-east, north-west elevation, blocks, foundations, entrance slab, ground floor bounded, entrance hall, headquarters mension networks and telemat .., pibotantes windows with rails, pispot aluminum latch, terrace ingres., deposit, files, cedar groves, hºcº surpluses, hollow brick walls, hºcº foundations, stonework cladding, construction details, vacuum, terrace, detail windows, sibernet library, photocopiers, bathroom, first floor, second floor, third floor
Raw text data extracted from CAD file:
| Language | Spanish |
| Drawing Type | Plan |
| Category | Schools |
| Additional Screenshots |
 |
| File Type | dwg |
| Materials | Aluminum, Other |
| Measurement Units | Metric |
| Footprint Area | |
| Building Features | |
| Tags | autocad, College, computer, DETAIL, dimensions, DWG, facade, facades, library, plan, plans, Project, school, sections, shadows, specification, university |
