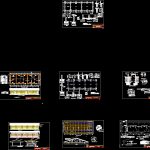
School Classroom Project DWG Full Project for AutoCAD
General plan – facade section – structure – electricity – specifications
Drawing labels, details, and other text information extracted from the CAD file (Translated from Spanish):
upper, lower m, province:, junin, region:, sheet:, plan:, project:, district municipality of rio tambo, satipo, sub management of urban and rural development, location :, rio tambo, district:, annex unine – santa cruz, mayor:, prof: tarcisio h. mendoza chirorinti, location, scale:, elaborated by :, foundations and columns, concrete cyclopean, reinforced concrete, floors, coatings, overloads, masonry, technical specifications, calamine coverage, lateral elevation, direction, smooth plate ridge, polished cement screed , recessed pipe, cut b – b, cement slate finished with green slate paint, cut a – a ‘, rear elevation, foundation beam, det. armature column, beam d, v c, detail of d in case of, d of column, in plant, comes from the network, the consecionario, electricity, column table, det. foundation beam, footings, banked beams, stairs, columns, lightened, flat beams, cant, column, shoe frame, type, shoe section, reinforcement, abutment detail, dd section, foundations, cc section, bxt, stirrup, steel , compacted filling, section aa, mullion scheme, grounding, community electric power., comes from pole, monkey, teaching, first, floor, measure, level, use, load, outlet, and lighting , other uses, section bb, sb, c, sf, g, cu, td, pi watts, m. d. w., tg, conductive cable, overflow, sifted and compacted earth, of thermoplastic material resistant to humidity., for light centers, brackets, and special outputs, for outputs such as switches, receptacles, pushbuttons, will be similar to those of the magic series with anodized aluminum plates., technical specifications, will be made of high conductivity electrolytic copper with insulation, will be made of polyvinyl chloride. no plastif., stand tubes will be used., single line diagram, pipes :, conductors :, accessories :, panels :, boxes :, double outlet, earthing well, food circuit. to light centers, circuit receptacles, ceiling, wall, reserve, outlet, lighting-classrooms, distribution: plant, sd, e, bare copper conductor, exit light center, meter, detail grounding, symbol, height, description, legend, common salt, sifted earth, charcoal, electrode rod, distribution and elevation, sheet, polished and burnished cement floor, cant., brick wall current, with wood flashing, white enamel, latex colonial pink color or similar tonality, smoke white latex, in meeting with walls, in meeting with columns and beams, wood reduced board, varnished, polished cement, rubbed burnished cement, polished and burnished cement floors, painting of finishes, color anticorrosive paint bayo, white enamel paint, varnish on doors of reduced board, main elevation, of good, quality, walls, coverage, ceilings, paintings, locksmith, doors, col-beams, revestim., windows, zocalo, co ntra -, sidewalks, on exterior walls of, and direction, wood slats, wood paneled, material, height, width, classroom and direction, interior walls of classrooms, classroom slate, sill, box vain, in coverage, in all windows, in all environments, environments, throughout the building, in all ceilings, glazed doors, various environments, area, sidewalks, interior and exterior of, classrooms and direction, exterior of the building, interiors of classrooms and direction, classrooms and direction, elevation and cuts, covers, sandwinch type truss, axis of symmetry, detail of ceiling, the tijerales will be of optimum quality type screw, the wood to be used in the construction of, location and length of joints , overlaps for beams, rainwater system, galvanized calamine, downspout, or similar, of the area., d steel, cm., in., beam, wooden frieze, ceiling, electrical installations, detail of tijeral, tijerales sandwich type wood screws it or similar, trusses, reinforcement joist, wall, c c, columneta, sobrecimiento, anchoring, see detail, board, plant, detail of anchoring, heavy, clearance, masonry details, structure beams, architecture, design :, bruña
Raw text data extracted from CAD file:
| Language | Spanish |
| Drawing Type | Full Project |
| Category | Schools |
| Additional Screenshots |
 |
| File Type | dwg |
| Materials | Aluminum, Concrete, Masonry, Plastic, Steel, Wood, Other |
| Measurement Units | Metric |
| Footprint Area | |
| Building Features | |
| Tags | autocad, classroom, College, DWG, electricity, facade, full, general, library, plan, Project, school, section, specifications, structure, university |
